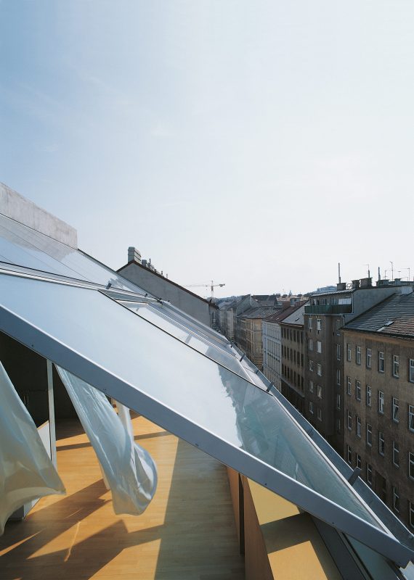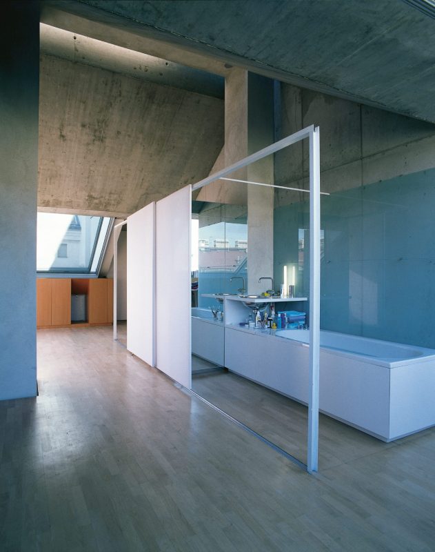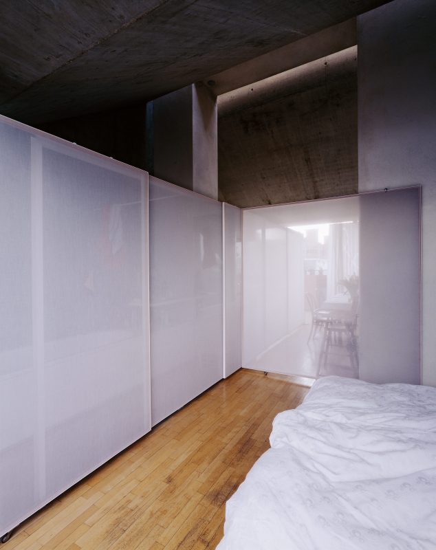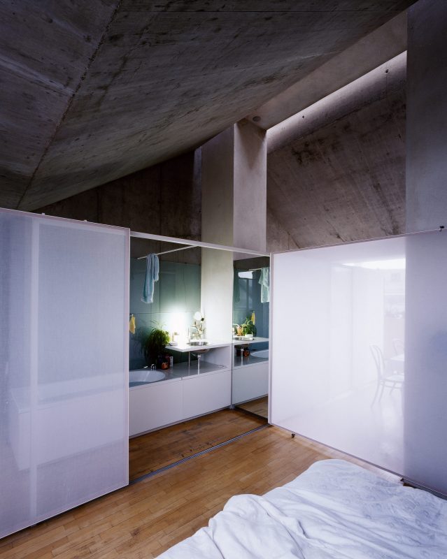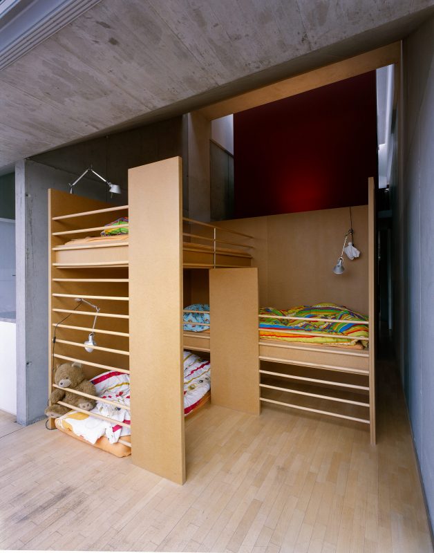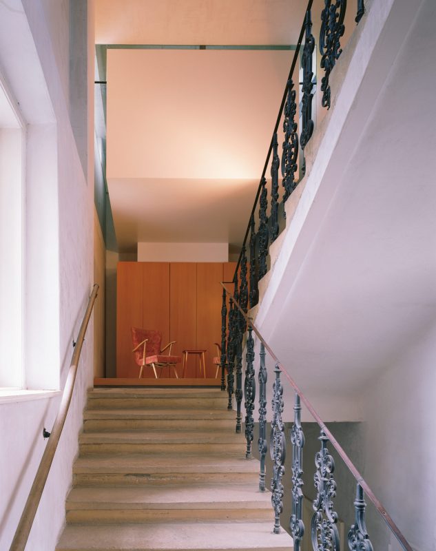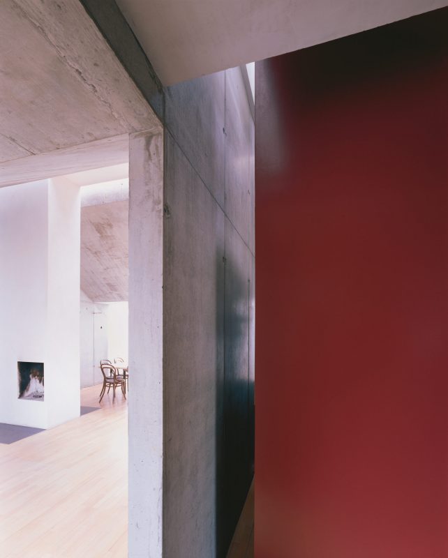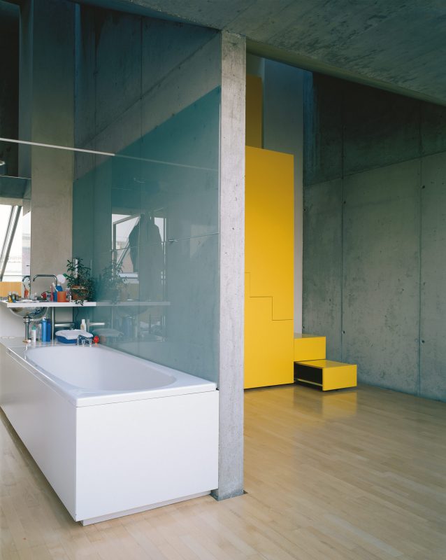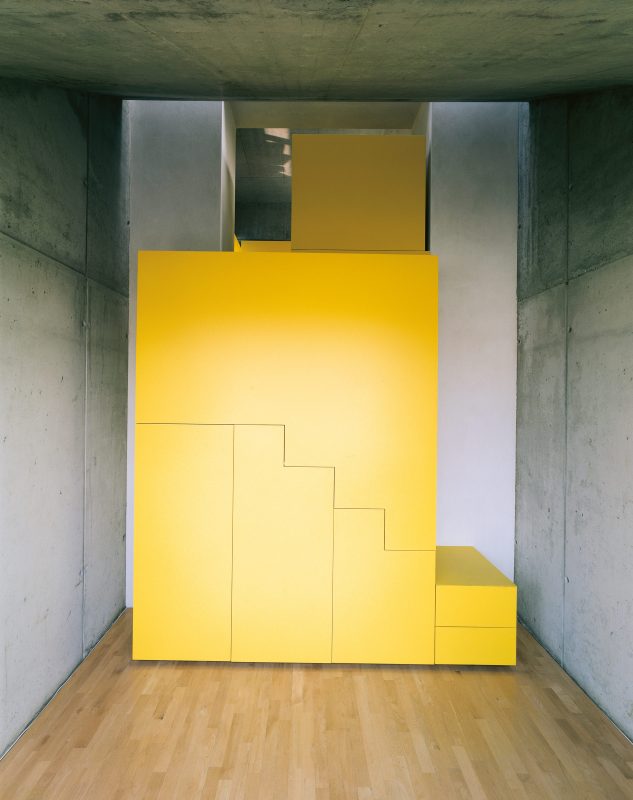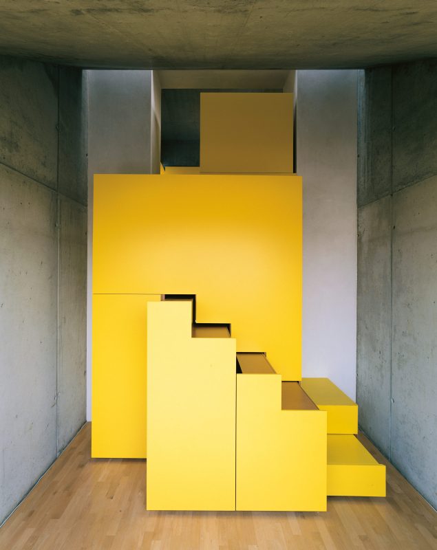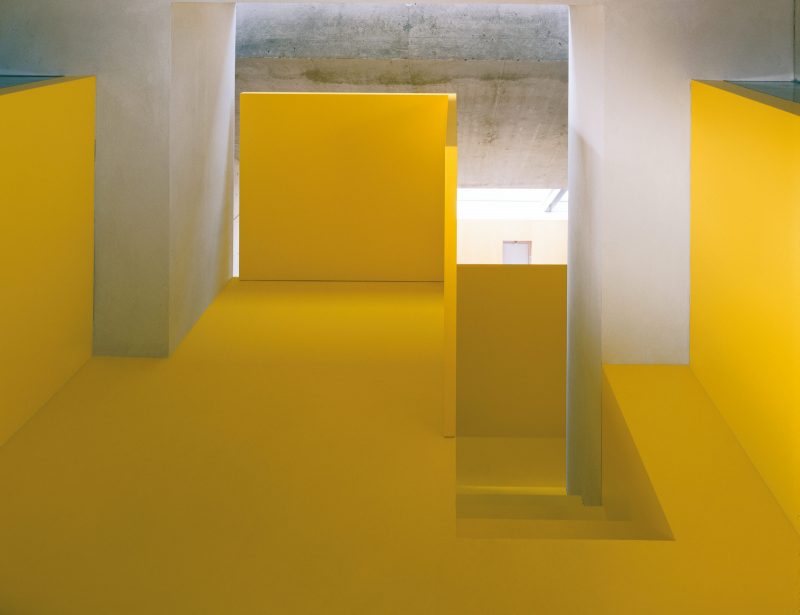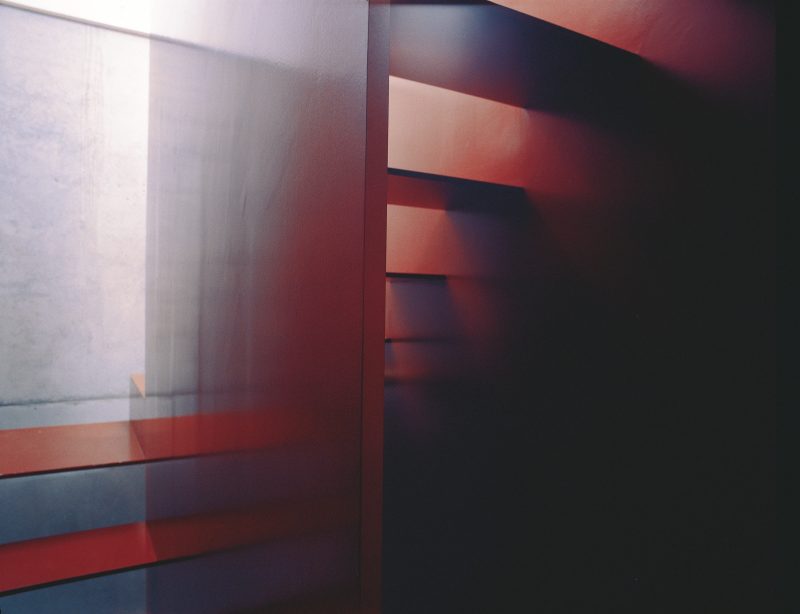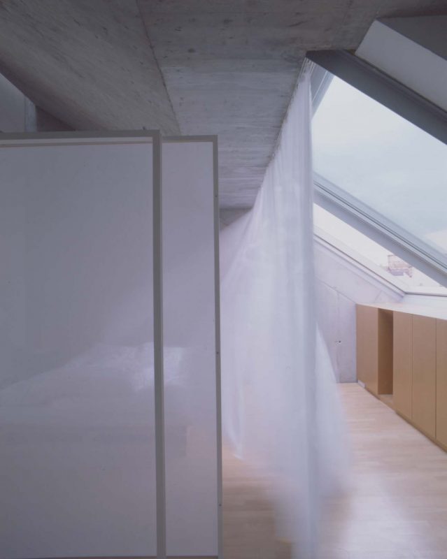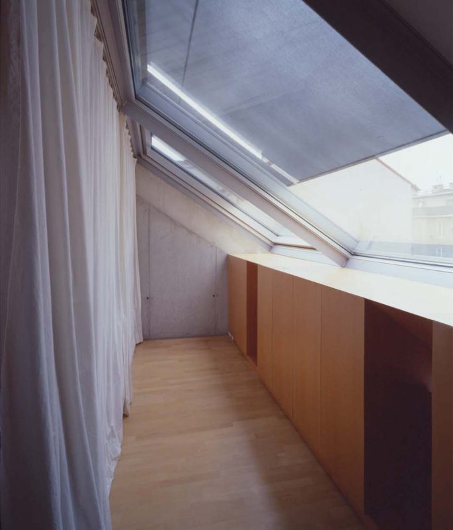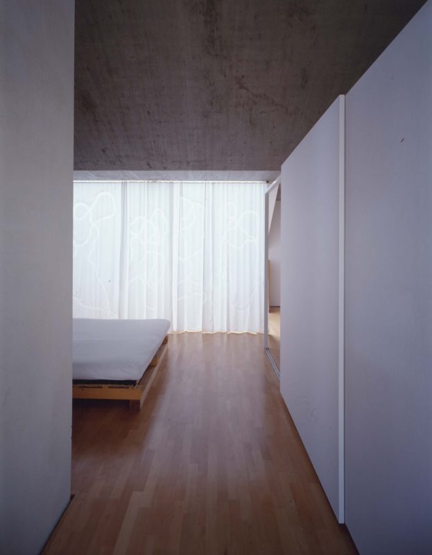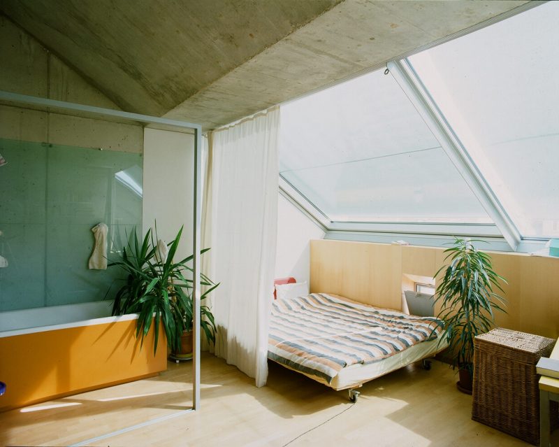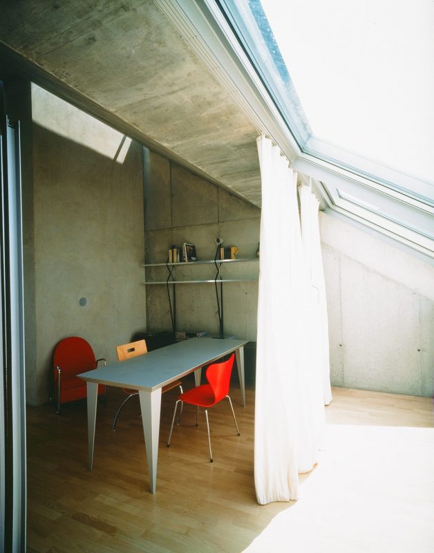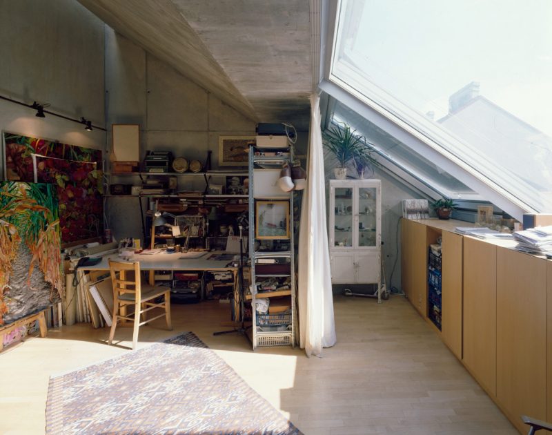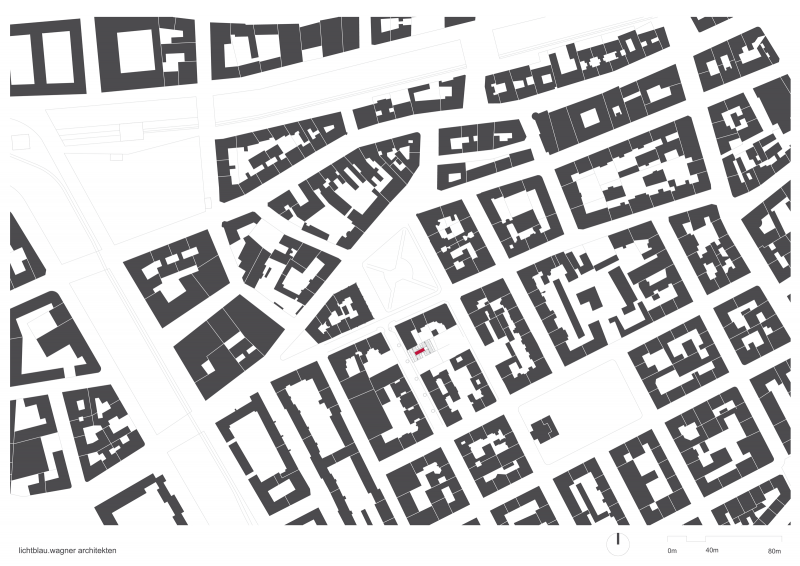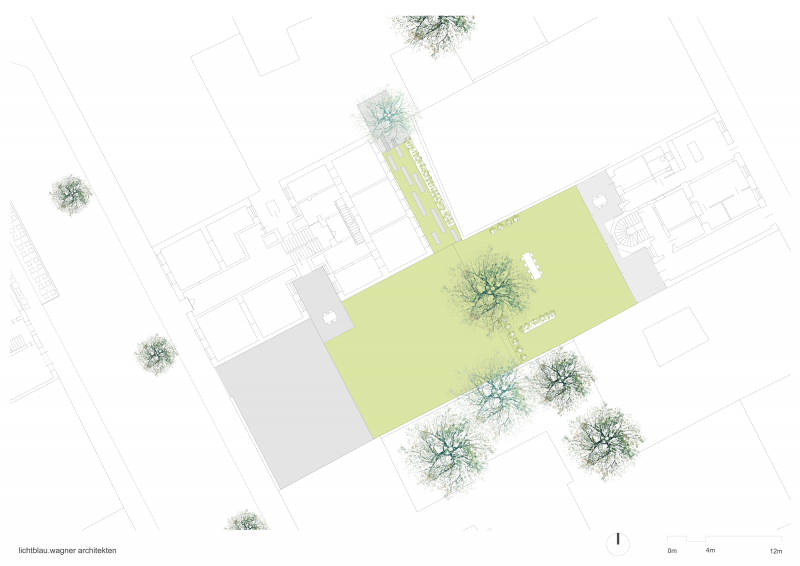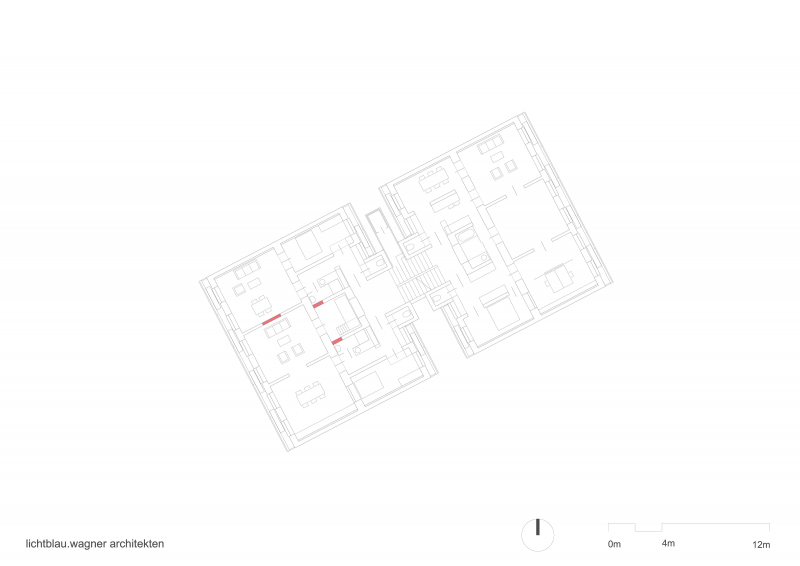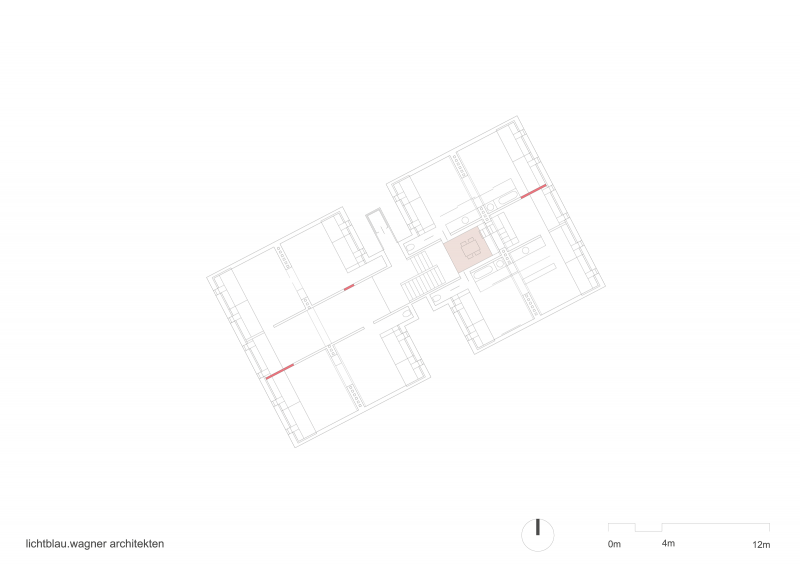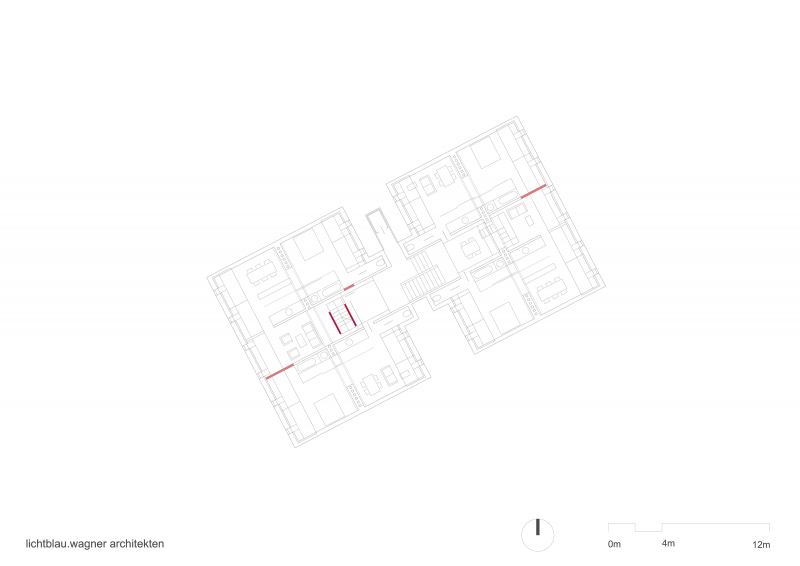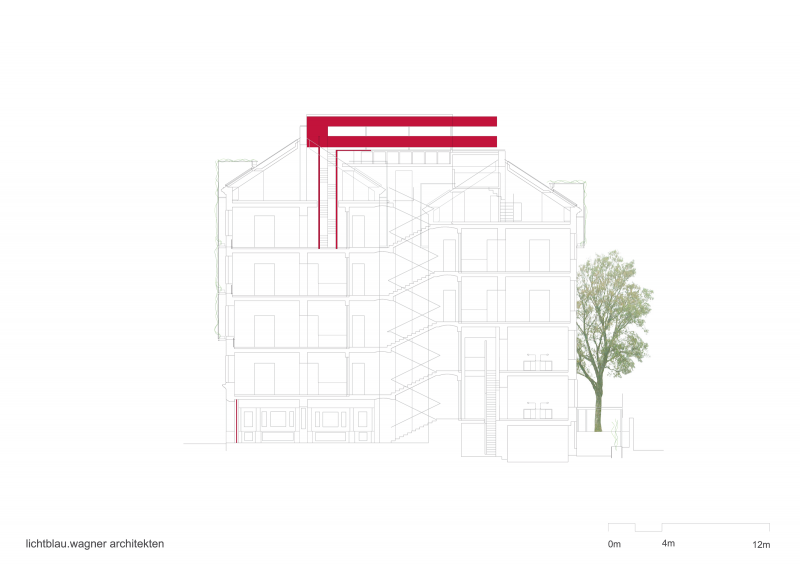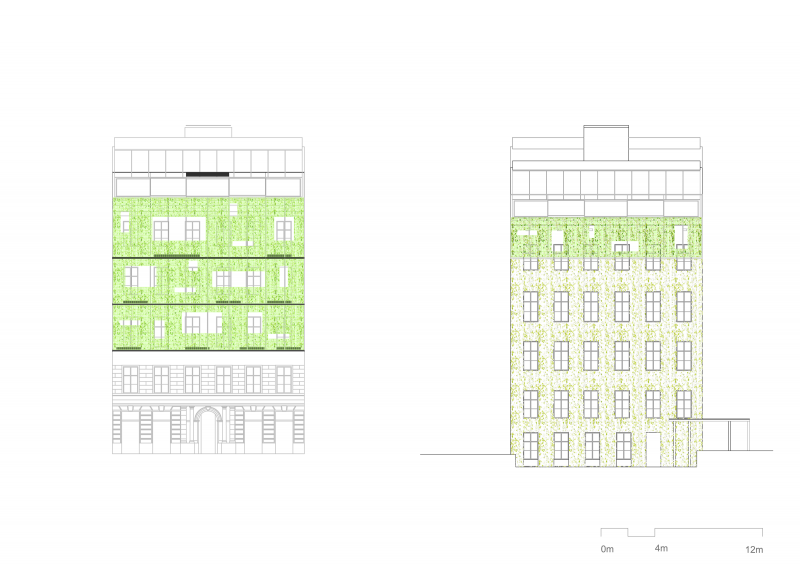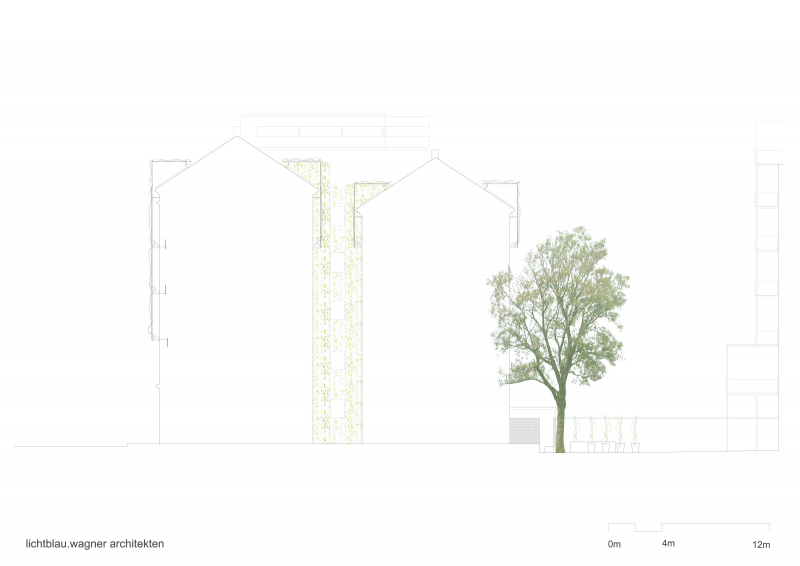Solar.roof Wien 5
roof conversion in a building from the late 19th century
Address: Diehlgasse 50, 1050 Wien
Client: privat
Project management : andreas lichtblau, susanna wagner
study 1992
completion 1997
Planning: 1996-1997
Construction: 1996-1997
living area: 240 m²
number of flats: 4
built-up area: 335 m²
Publications
immobilienstandard 2011
man hört der stiege an, wie jemand gelaunt ist, michael hausenblas
PDF-Dokument
barrierefrei wohnen 2008
offene anregung. dachwohnungen in einem wiener altbau, johannes martin
trend nr. 3 2007
raumveränderung, ulrike moser
format nr. 29 2006
urban eden, julia kospach
500 solutions for working at home. loft publications 2003
apartment in margareten, ana g. canizares
kommende architektur. emerging architecture, vol. 1. 2000
solar . dach, otto kapfinger
PDF-Dokument
dream apartments 1999
energy efficient apartment
H.O.M.E nr. 5 1998
lichtblau.wagner persönlich
bauwelt nr. 8 1998
dachgeschoss mit sonnenfahnen
trend 1998
kleiner wohnen, petra pichler
beton zement nr. 4 1998
solardach wien 5, martin malina
architektur & bauforum nr. 191 1997
solar . dach . wien, maja lorbek
