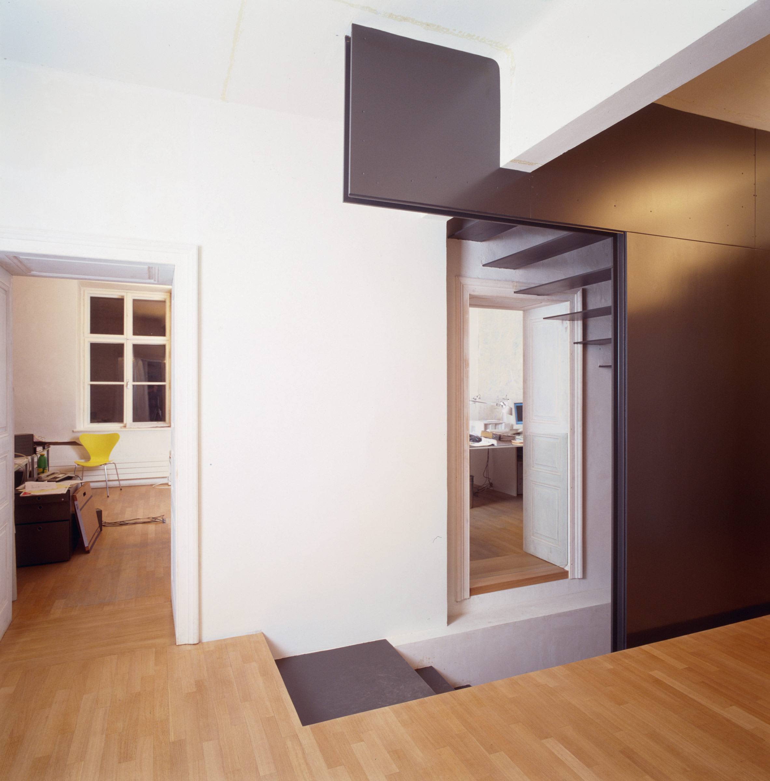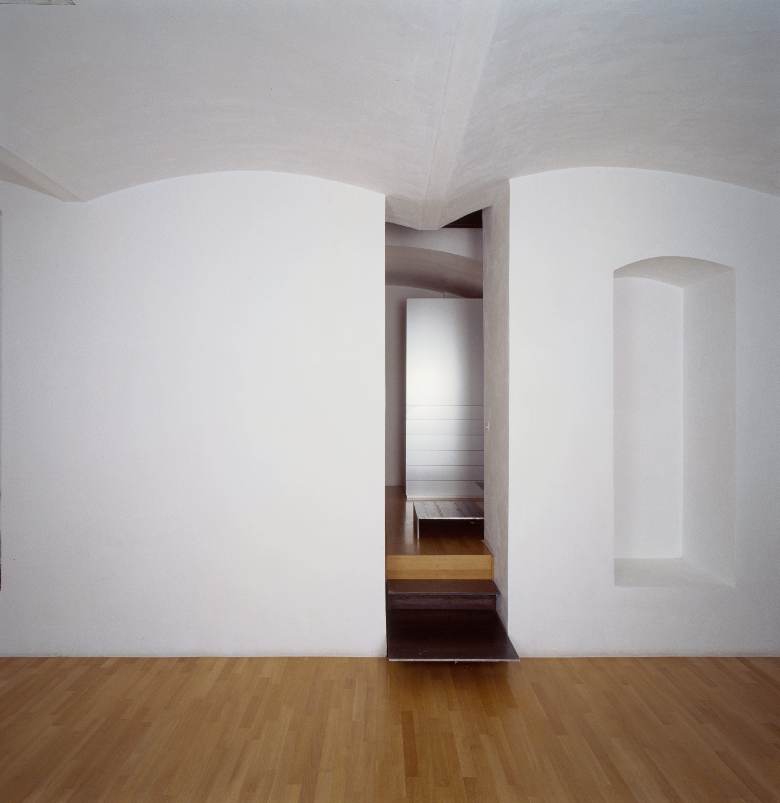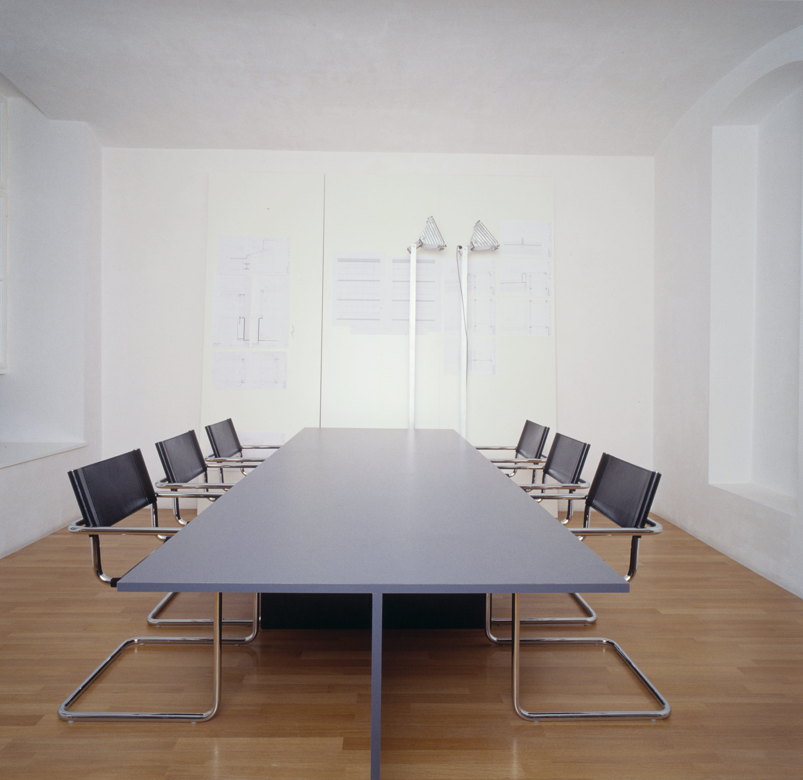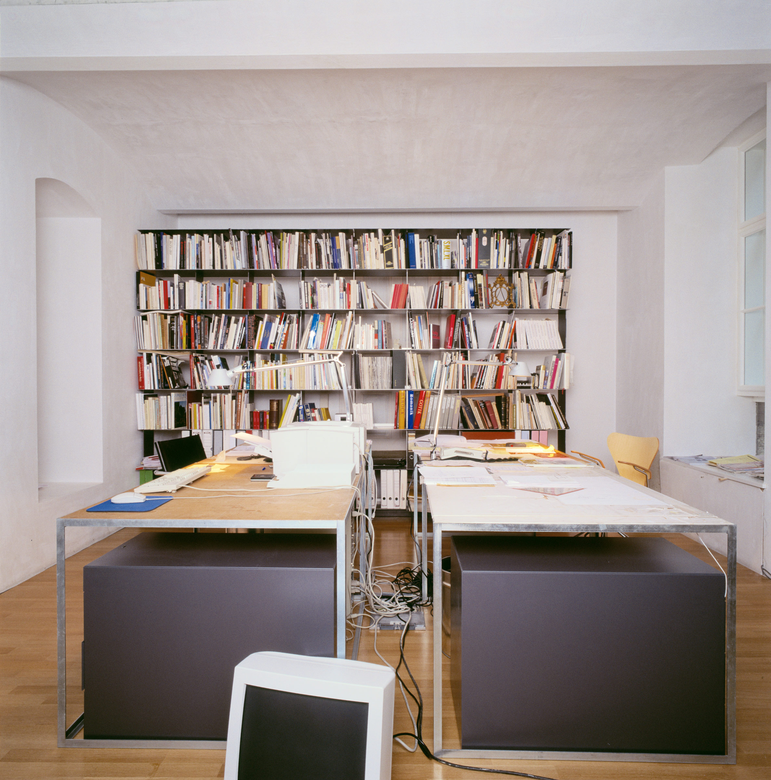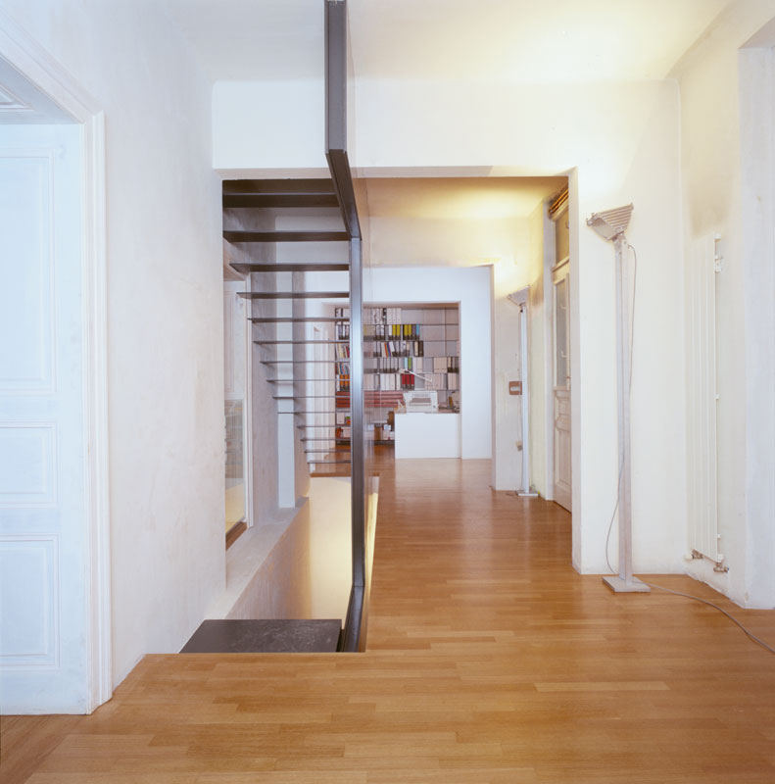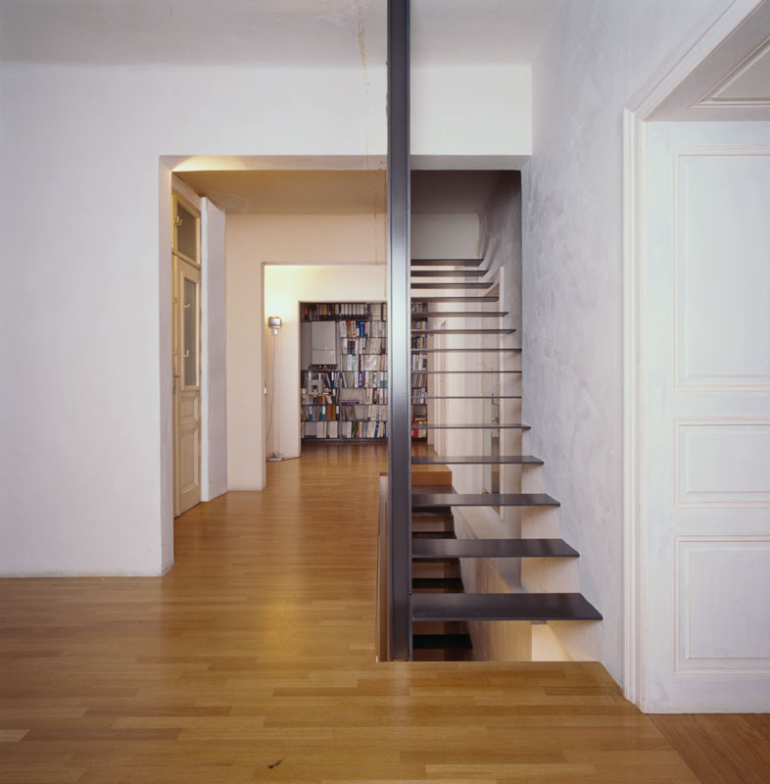the first implant in the diehlgasse building was the architects’ office on the mezzanine floor. upon entering, you are facing a black wall element. eight metres in height, it runs parallel to the chimney wall, connecting all three office floors. delicate staircases have been fit between these two walls like a sculpture, the staircase is sitting in the room without touching the ceiling – as transparent as the communication between the employees. an opening provides a sense of the total height down to the basement office level. the old, vaulted ceilings have been preserved. in the past, these rooms used to house an industrial business; now they are being used for their original purpose again. a blend that corresponds to professional activity in the service economy.
lichtblau.wagner perceive the qualities of interior spaces down to the finest detail in order to harness their potential as efficiently as possible. both the varying thickness of the chimney wall as well as the historic dimension and structure are preserved. the last step rests on the old doorway, transforming it into a transparent opening in the wall, with a medium-height glass balustrade making it possible for people changing floors to see and hear the office employees. the transitions between the entrance, access area and office are flowing here – the spatial coherence is obvious, and the functions of the spaces are not pre-determined and arise from the way they are being used.
[excerpt from: isabella marboe: wohnbauwirklichkeiten]
