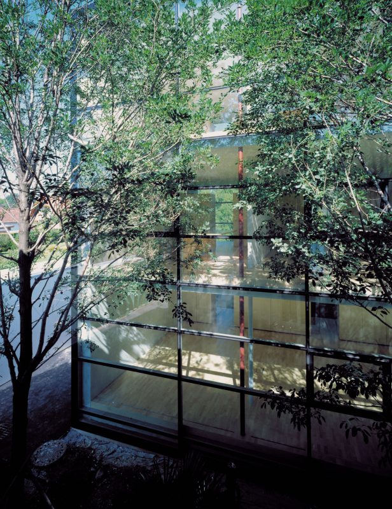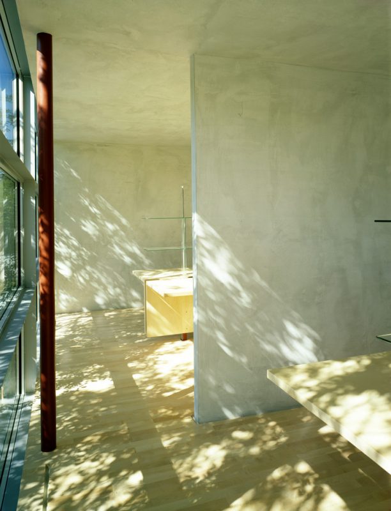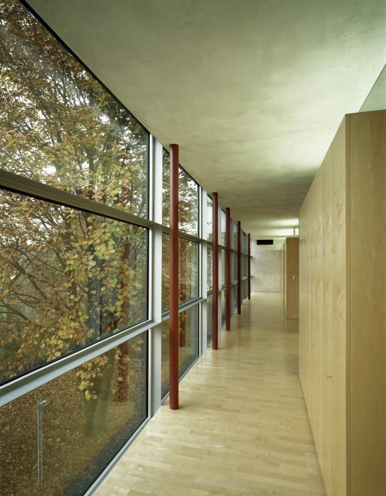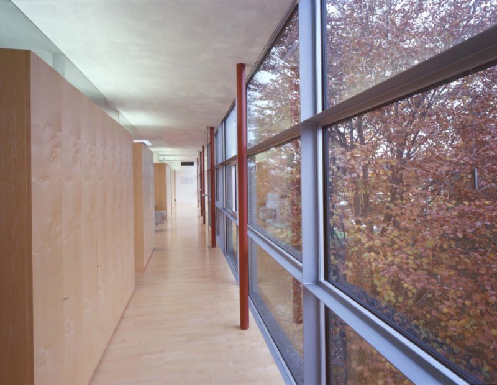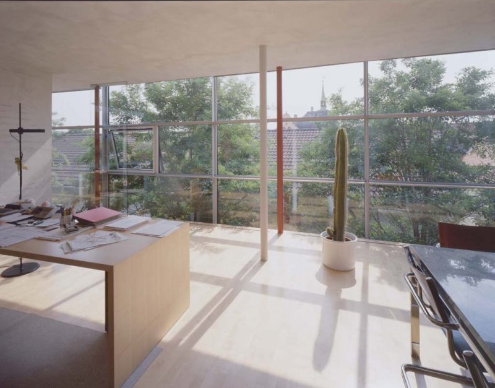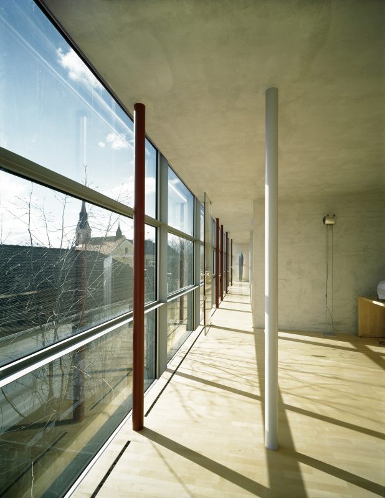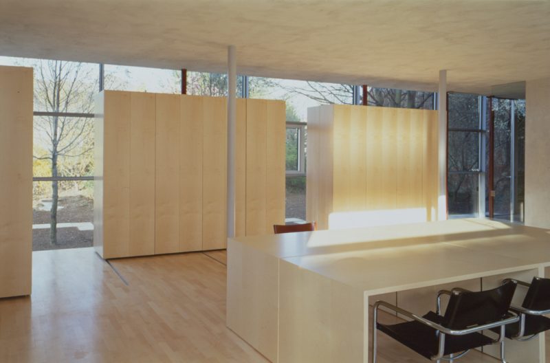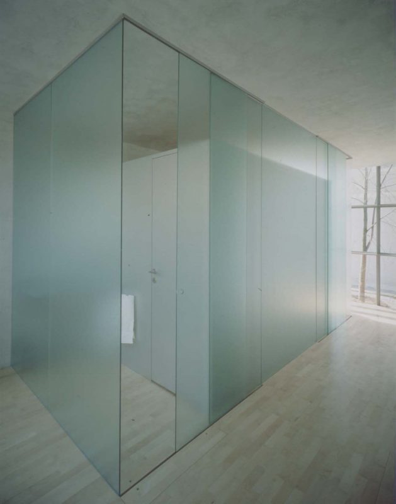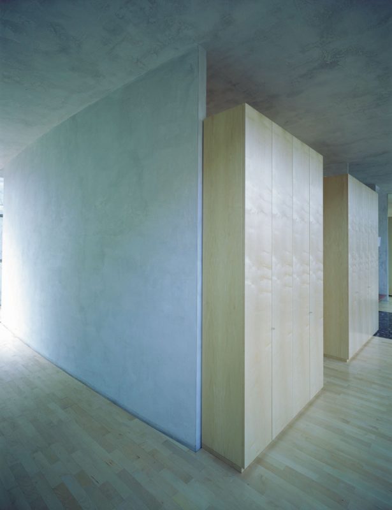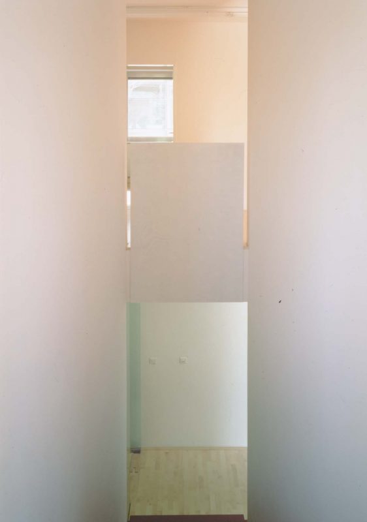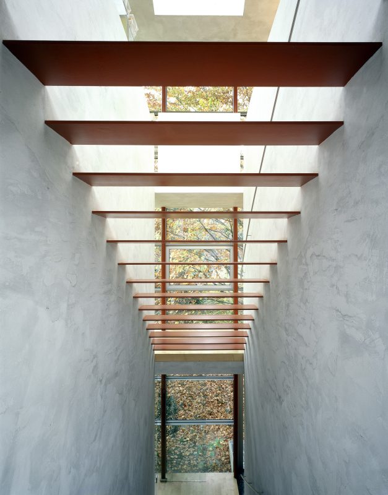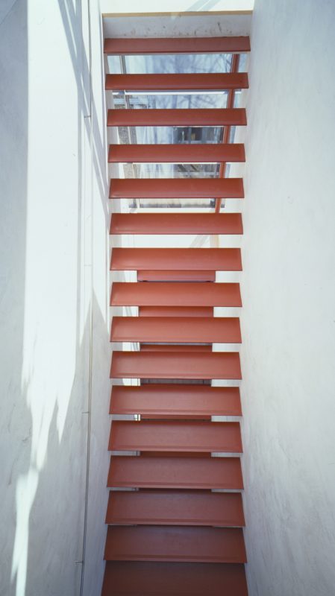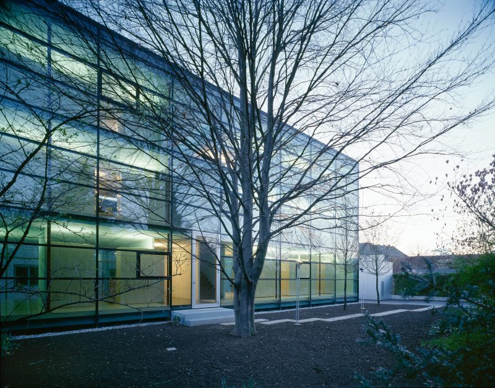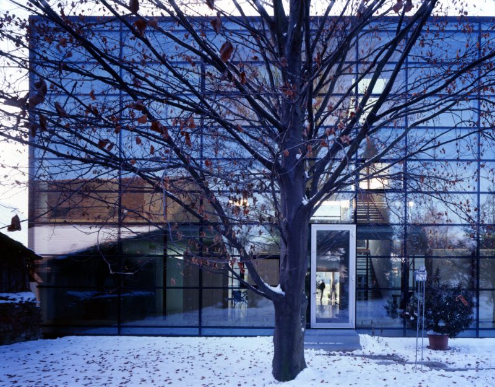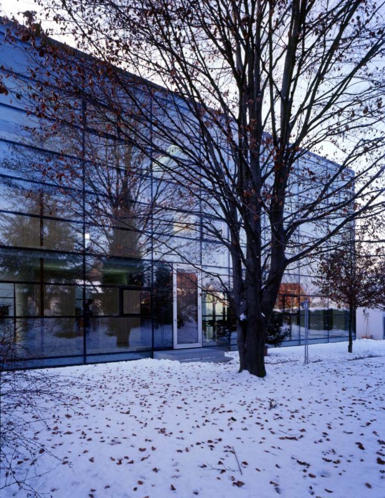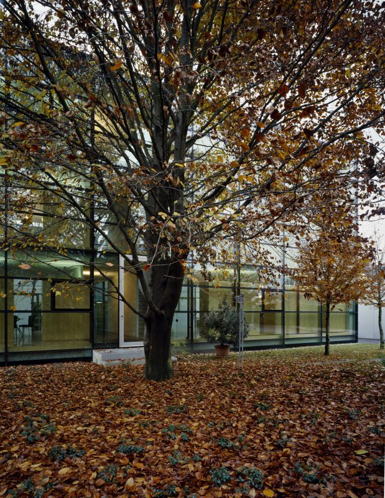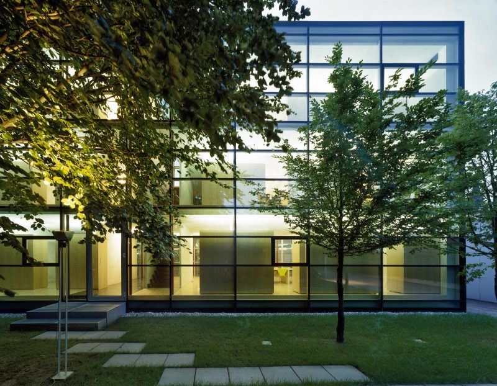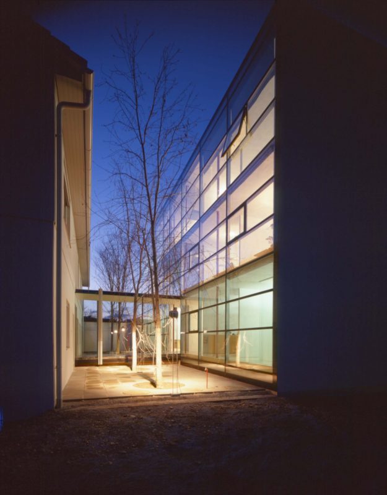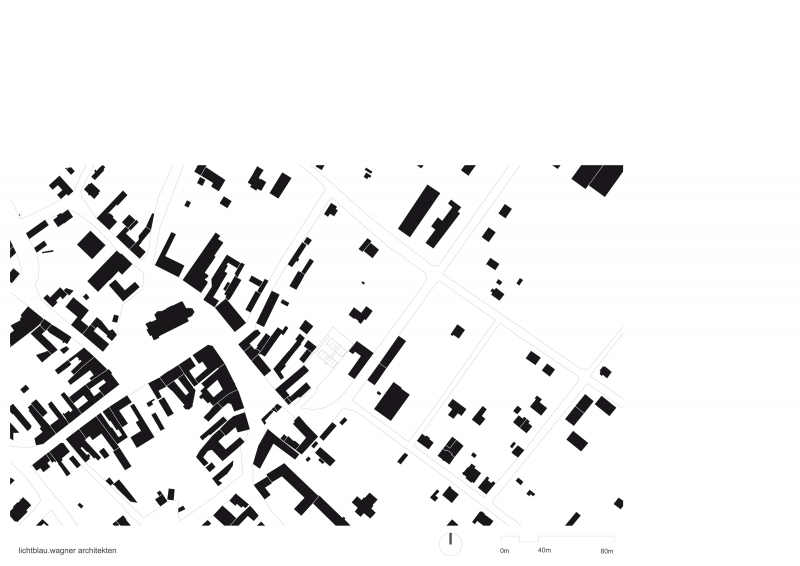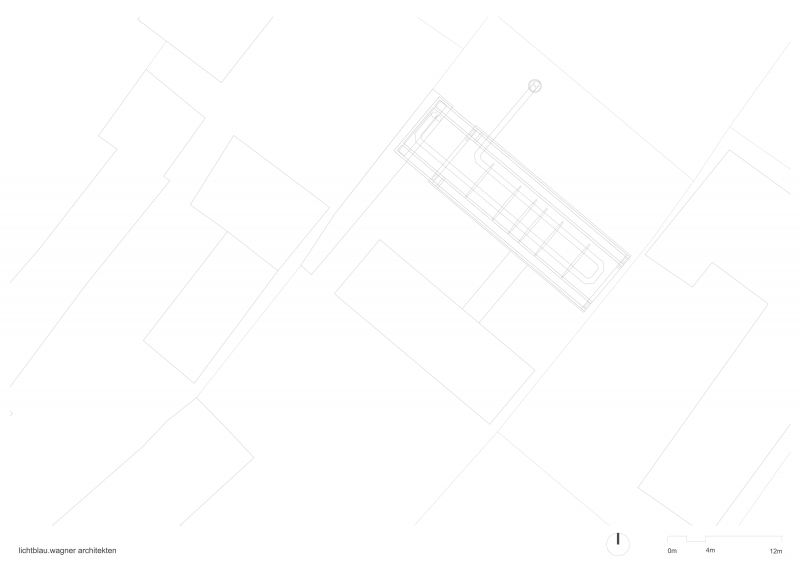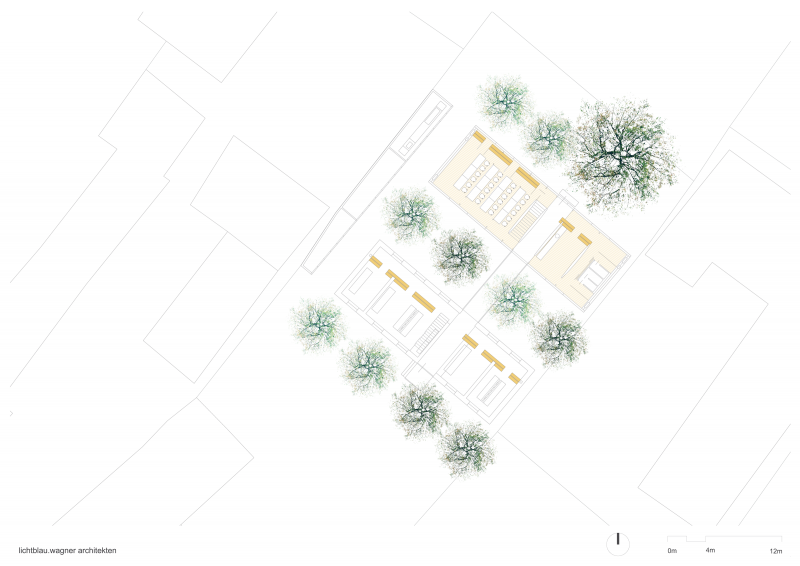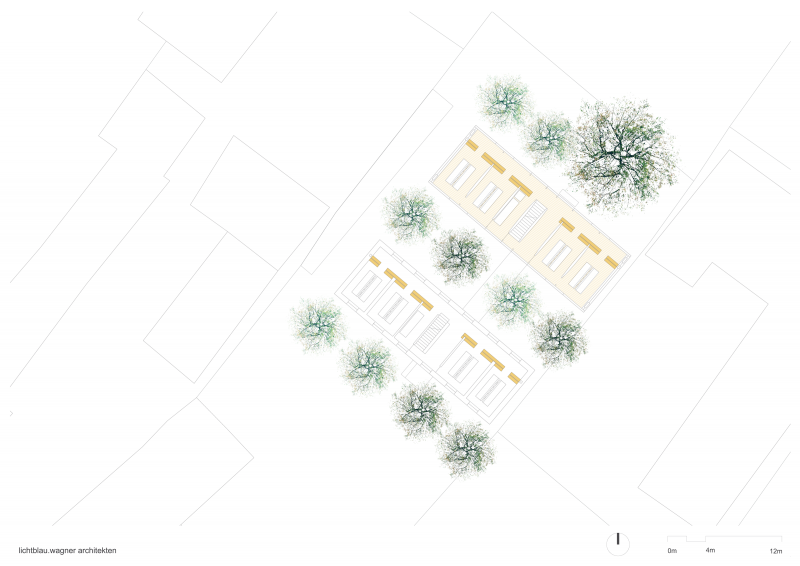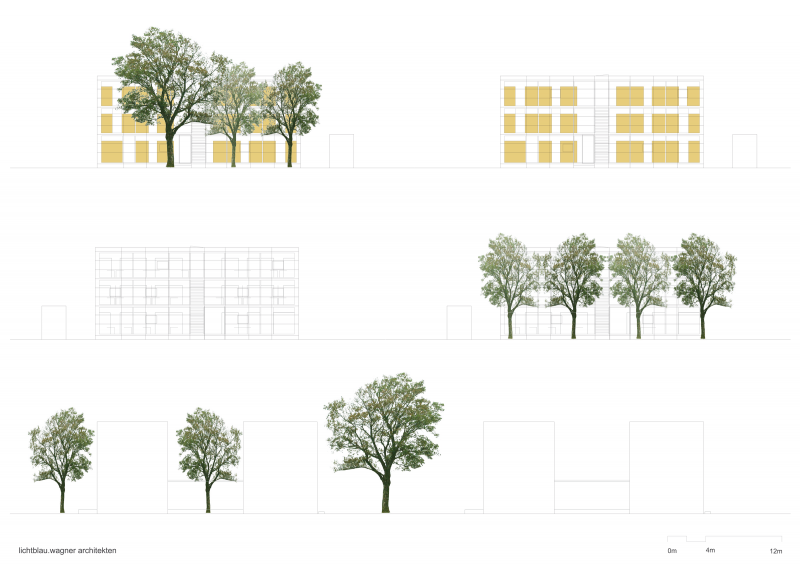office.furniture Gleisdorf
extension of an office and administrative building constructed in line with low-energy principles
Address: Florianiplatz 12, 8200 Gleisdorf
Client: pilz + rath steuer- und wirtschaftsberatungs kg, gleisdorf
Project management : andreas lichtblau, susanna wagner
study 1993–94
completion 1998
Planning: 1996-1998
Construction: 1996-1998
gross floor area: 586 m²
built-up area: 400 m²
cubage: 3.364 m²
Awards
Preis für ausgezeichnete Unternehmensarchitektur
Wien
Architekturpreis des Landes Steiermark
architekturpreis des landes steiermark
Publications
from & energy. Architektur in/aus österreich. architektur im ringturm 2011
büro . möbel, otto kapfinger, adolph stiller (hg.)
nextroom 2000
büro.möbel gleisdorf, otto kapfinger
nextroom.at/büro.möbel gleisdorf
kommende architektur. emerging architecture, vol. 1. 2000
büro . möbel, otto kapfinger
PDF-Dokument
der standard 2000
gut durchdacht lohnt sich, ute woltron
beton zement nr. 2 2000
büro . möbel gleisdorf, sokratis dimitriou
l'arca 1999
office.furniture gleisdorf, gabriele szaniszlo
PDF-Dokument
architekturszene österreich. bauten kritik vermittlung 1999
bürohaus pilz & rath, otto kapfinger, walter zschokke
Project management
gilbert bretterbauer, helmut margreiter
