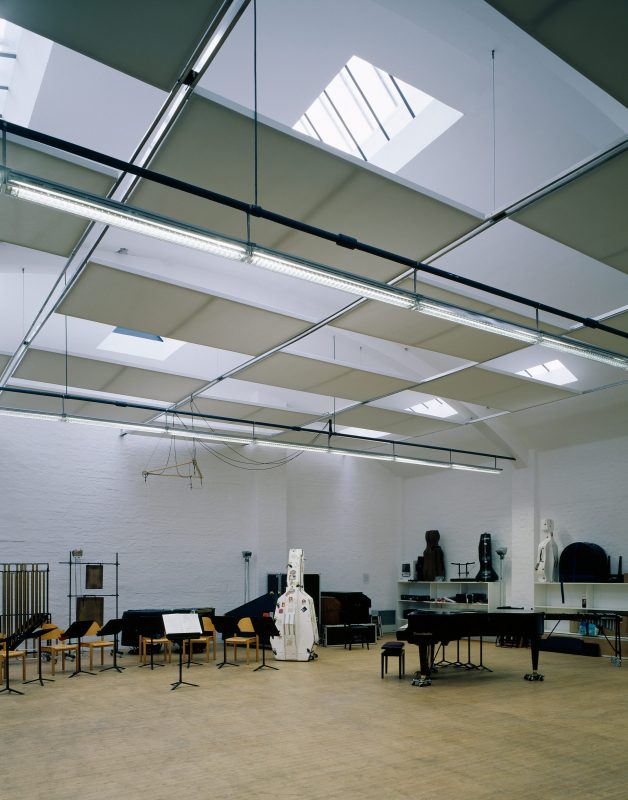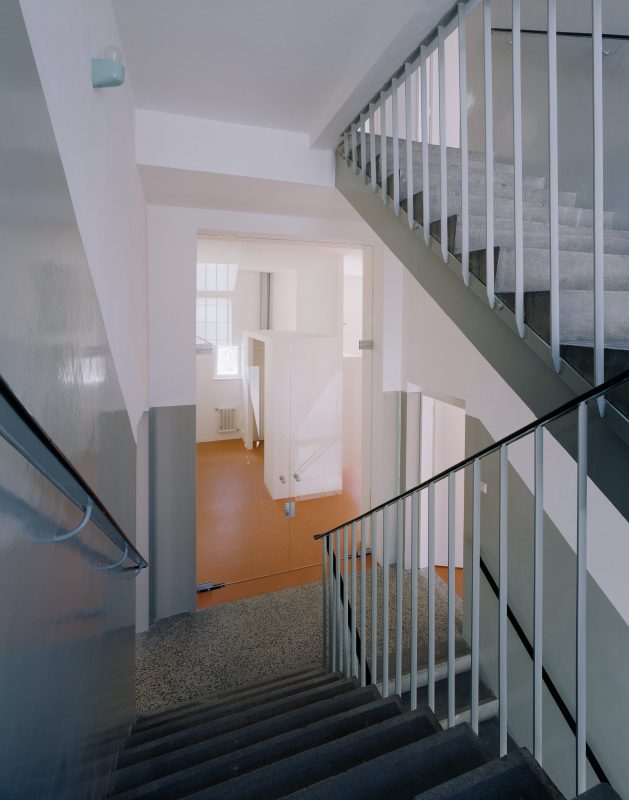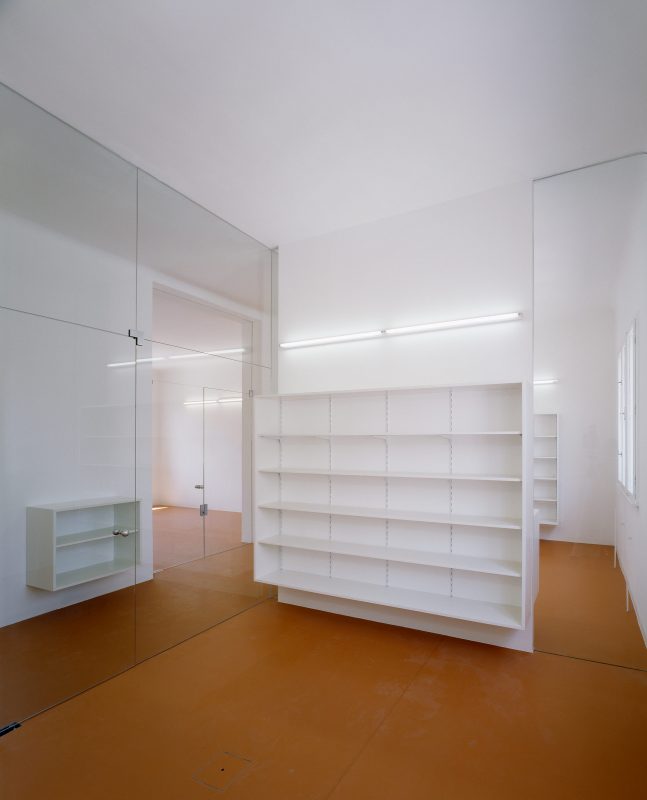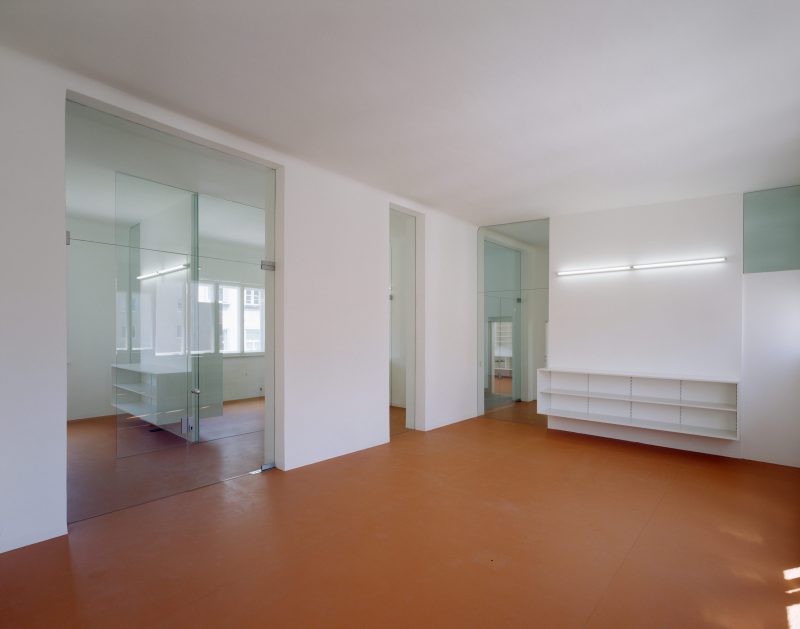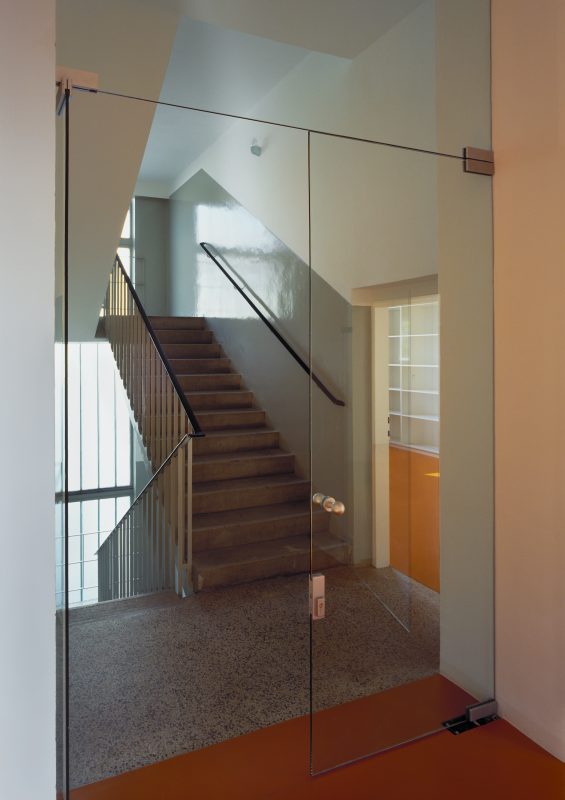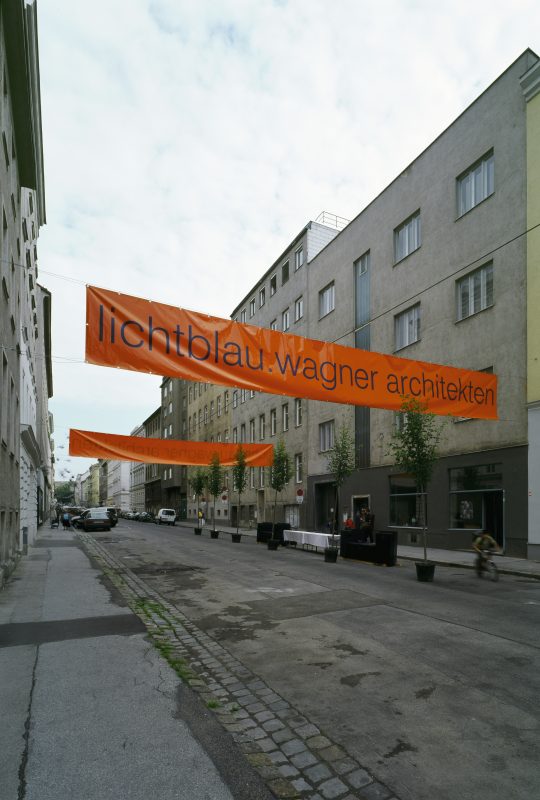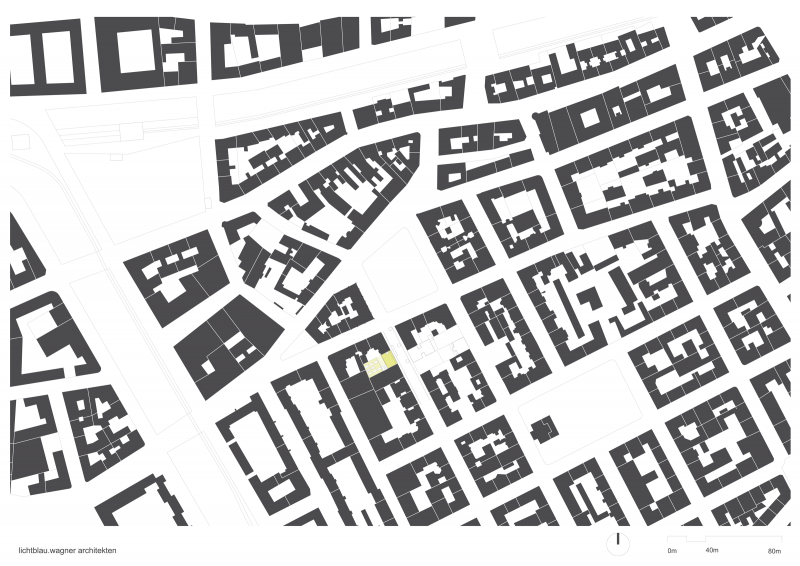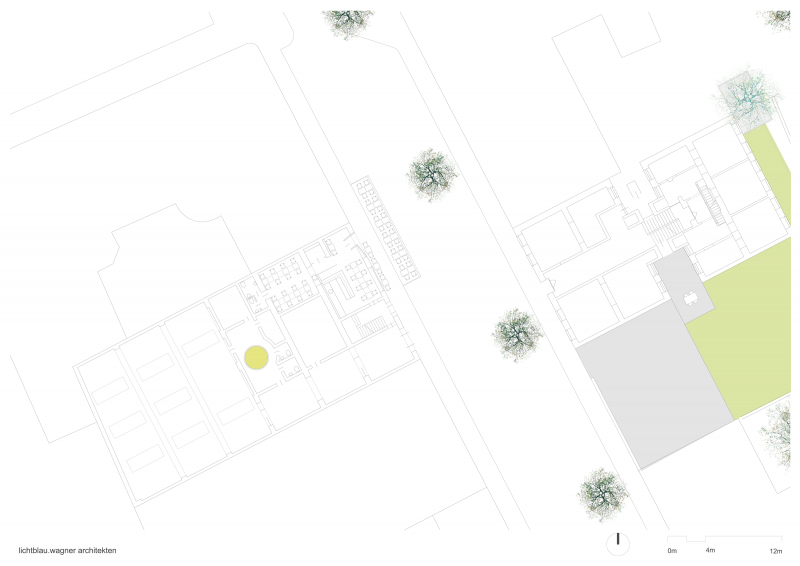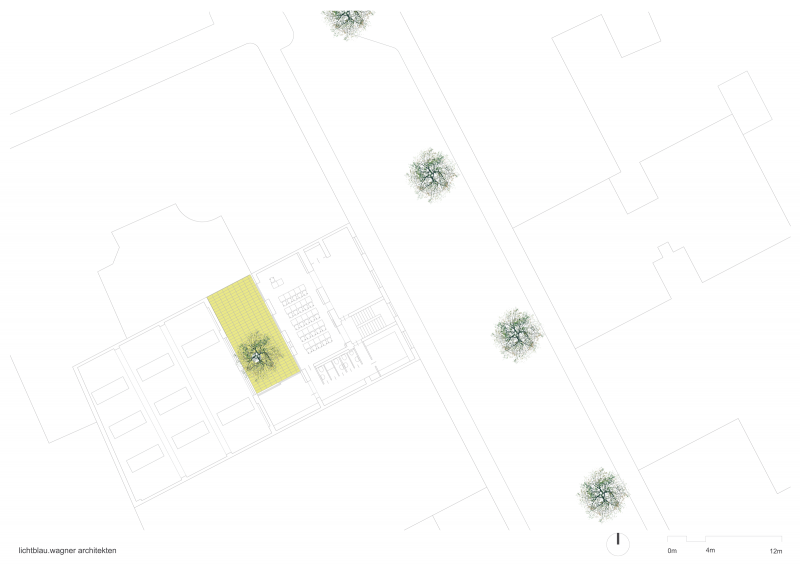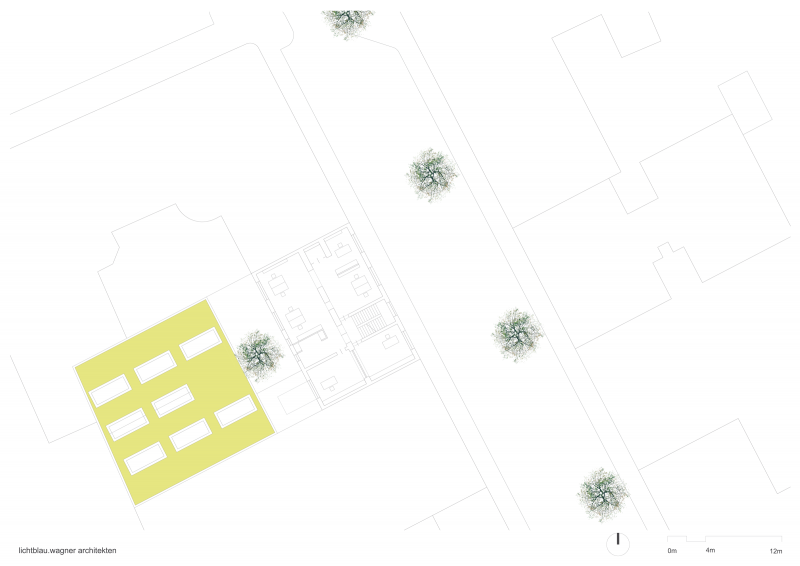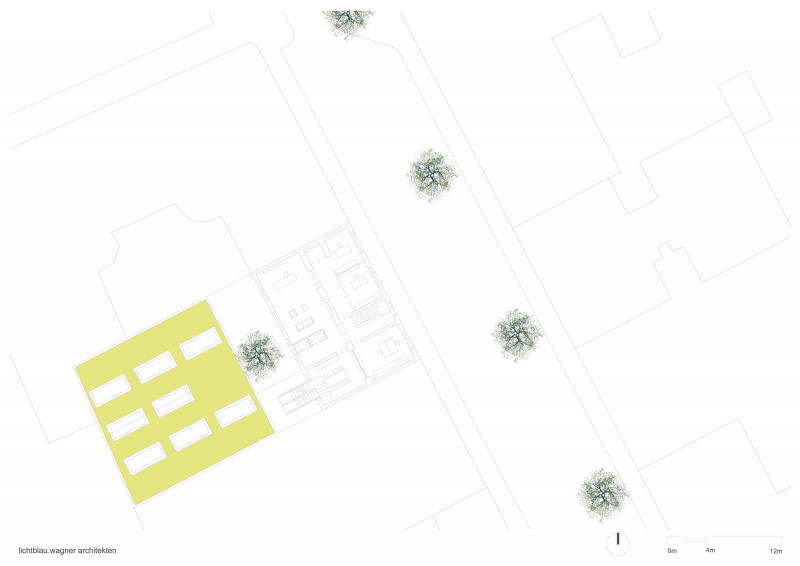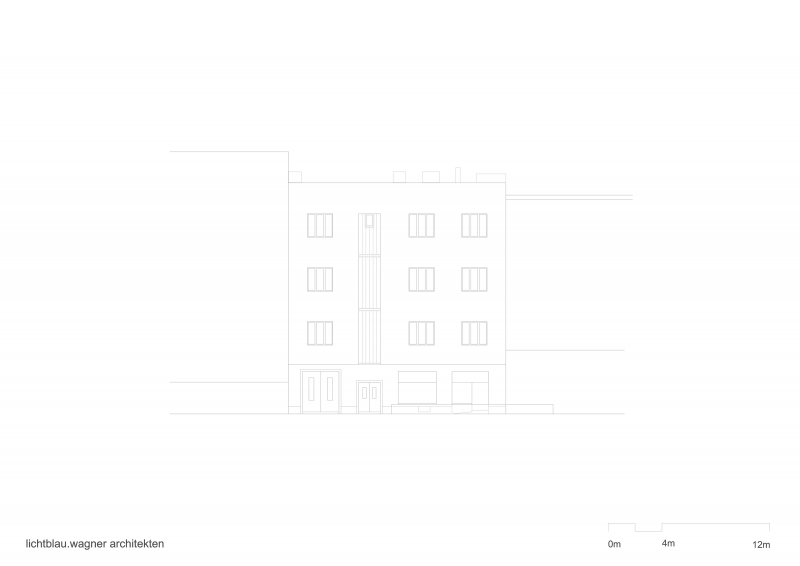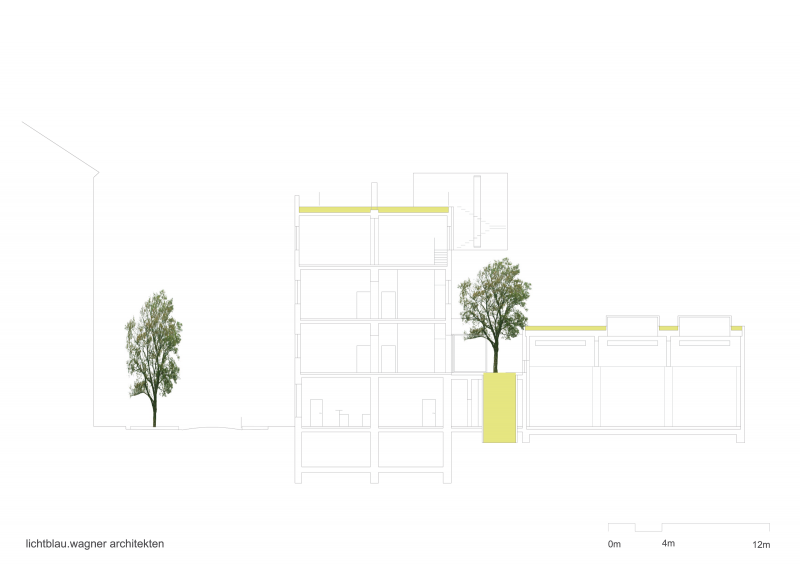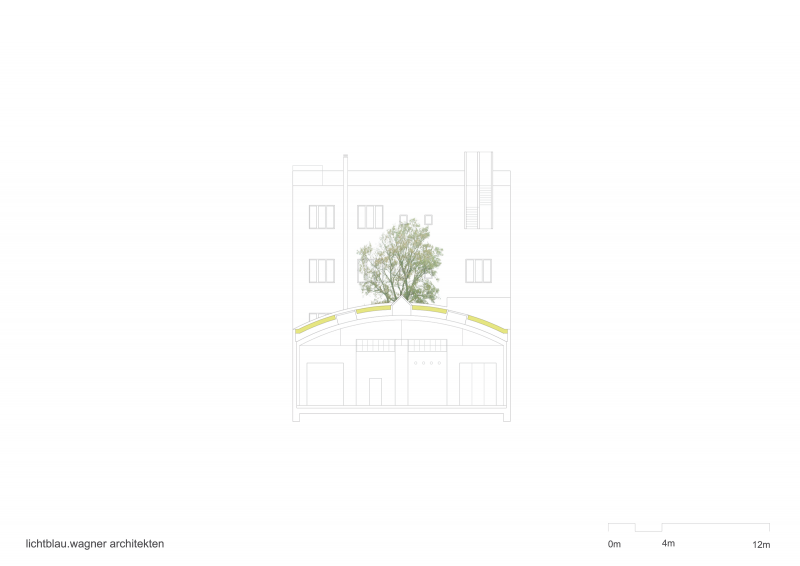Klangforum Wien
renovation and adaptation of a building from the 1960s
to accommodate the rooms of the klangforum wien, much of the four-storey building was gutted and adapted. a previous production room featuring abundant rooflights was redesigned to serve as a spacious rehearsal room and studio. the wooden sprung floor in this room reflects the architects’ expertise in room acoustics particularly well: the previous asphalt flooring, the technical facilities and the air volume are now covered by soft spruce wood. the upper building floors house the administrative offices of the klangforum.
Address: Diehlgasse 51, 1050 Wien
Client: klangforum wien
Project management : andreas lichtblau, susanna wagner
Collaboration: andreas baumgartner, petra glaninger
completion 2004
Planning: 2003-2004
Construction: 2003-2004
gross floor area: 1.040 m²
built-up area: 532 m²
Publications
zuschnitt nr. 15 2004
die kunst der fuge, gabriele reiterer
PDF-Dokument
falter nr. 18 2004
neues haus fürs klangforum
der standard 2004
ideale moderne umgebung, stefan ender
PDF-Dokument
