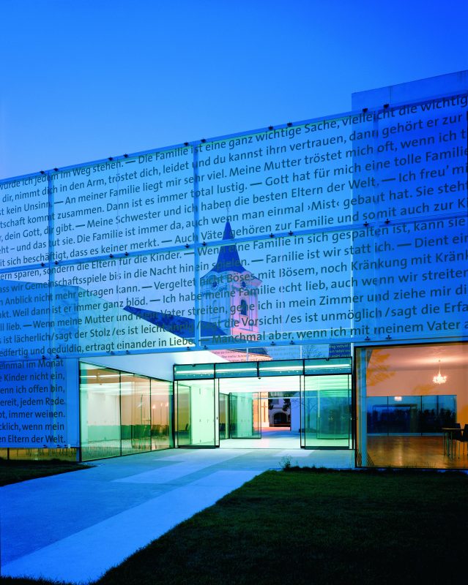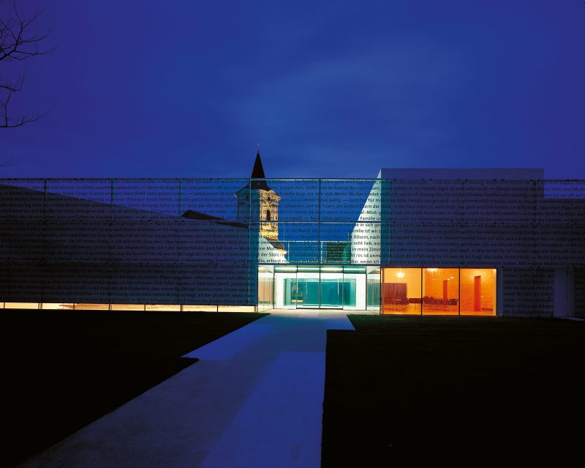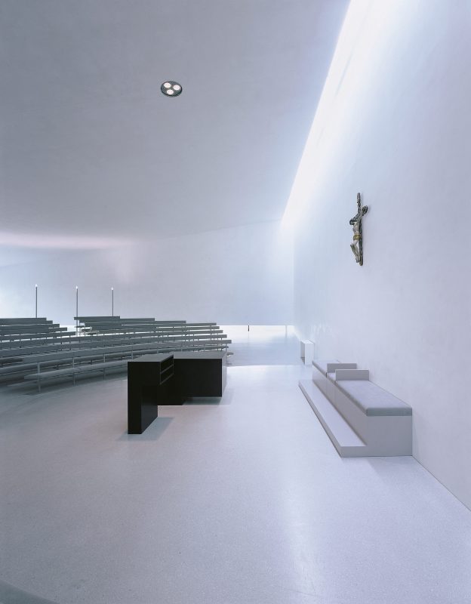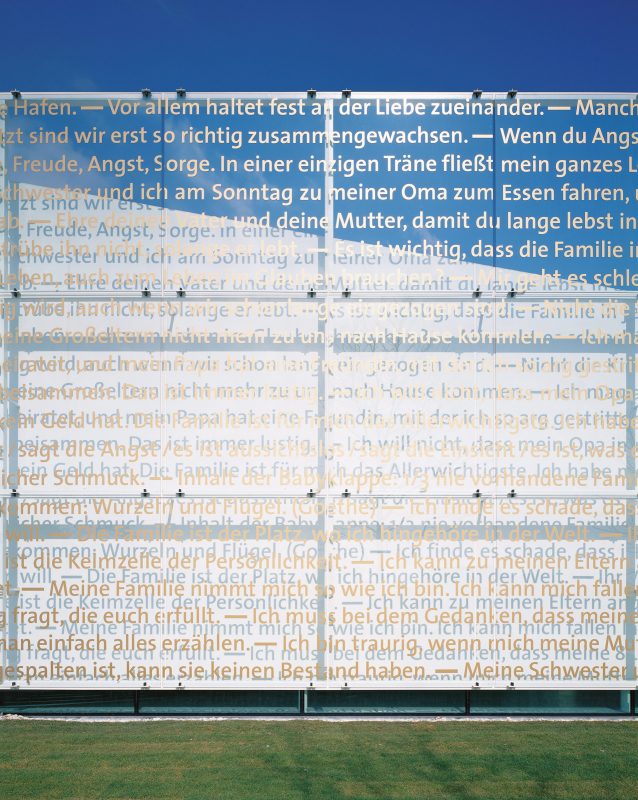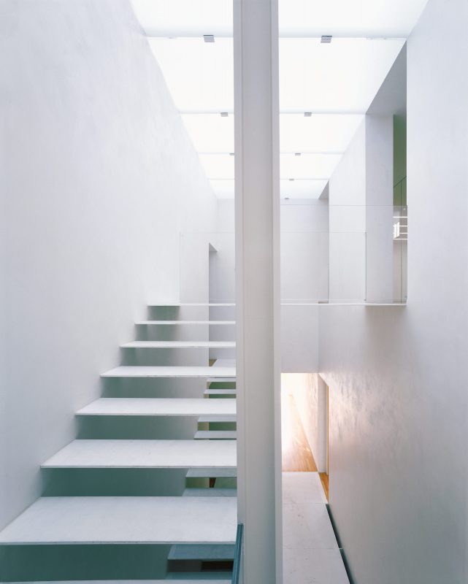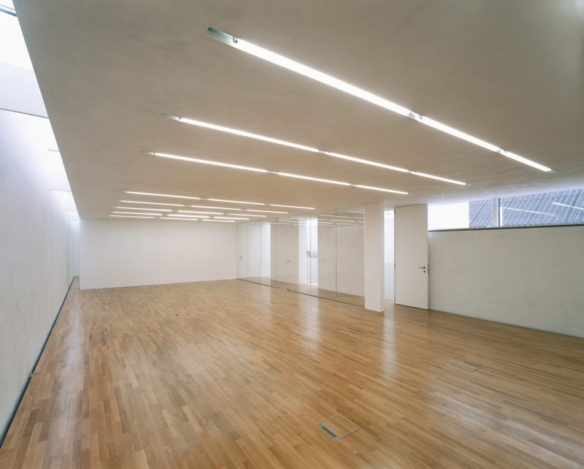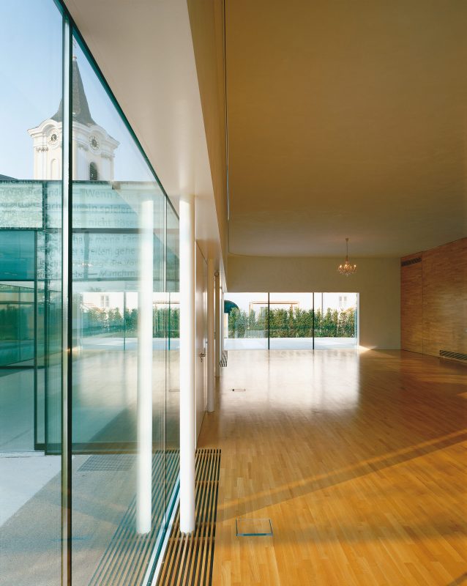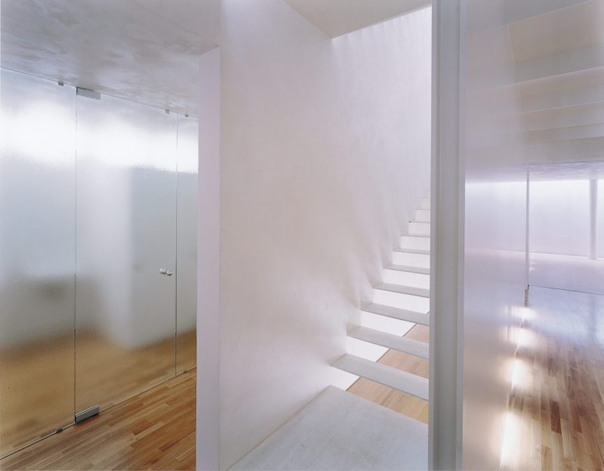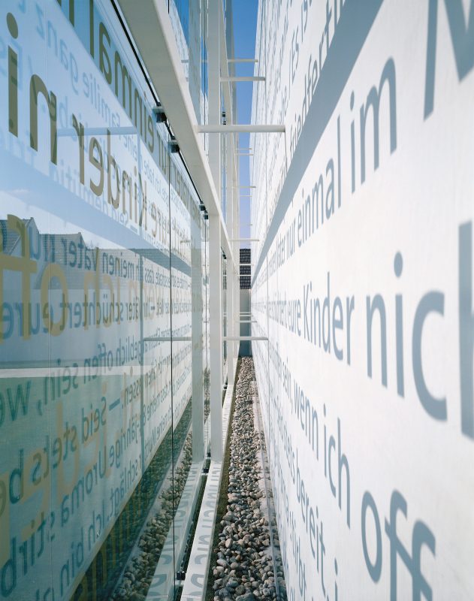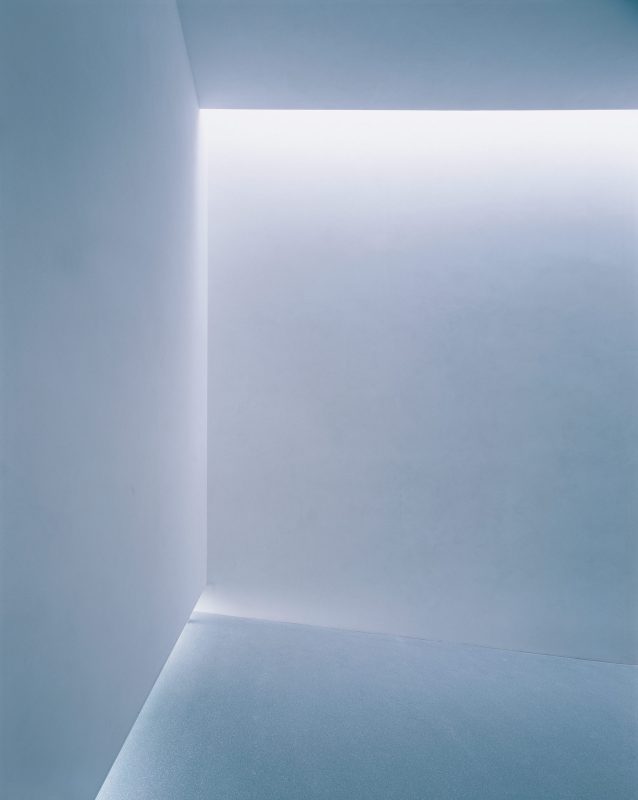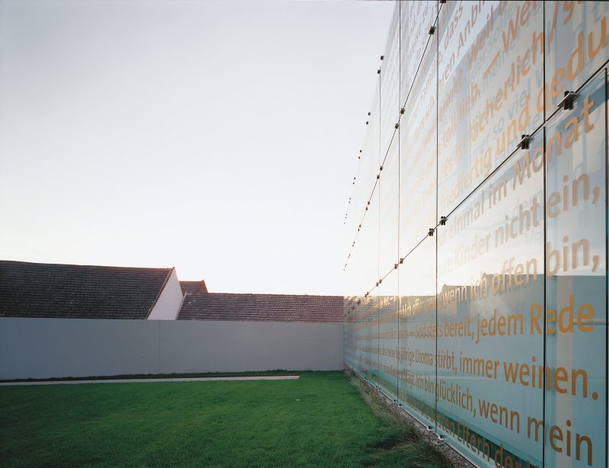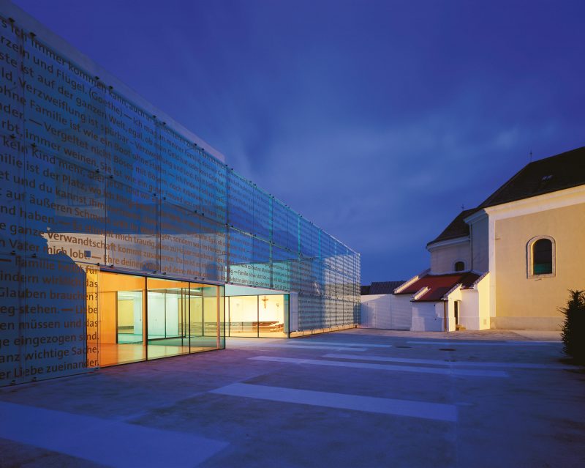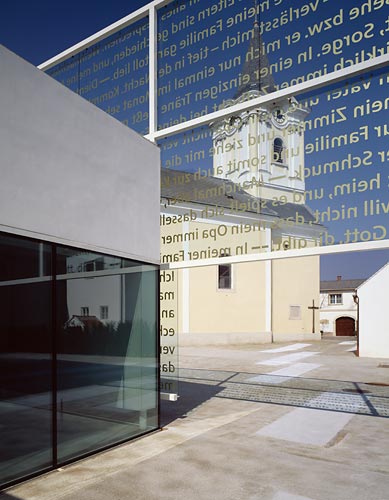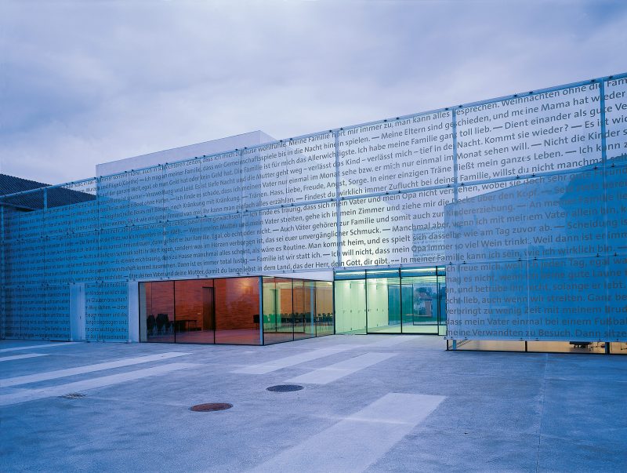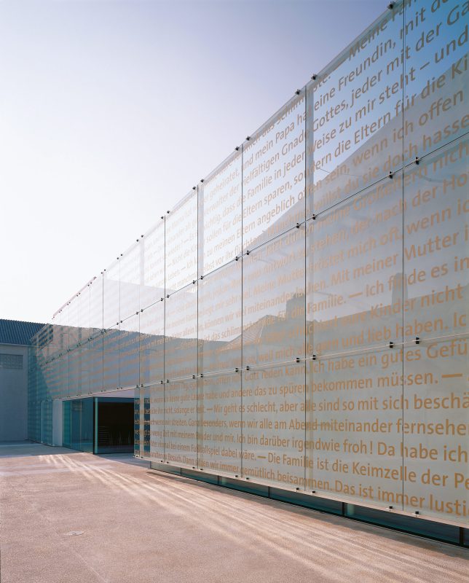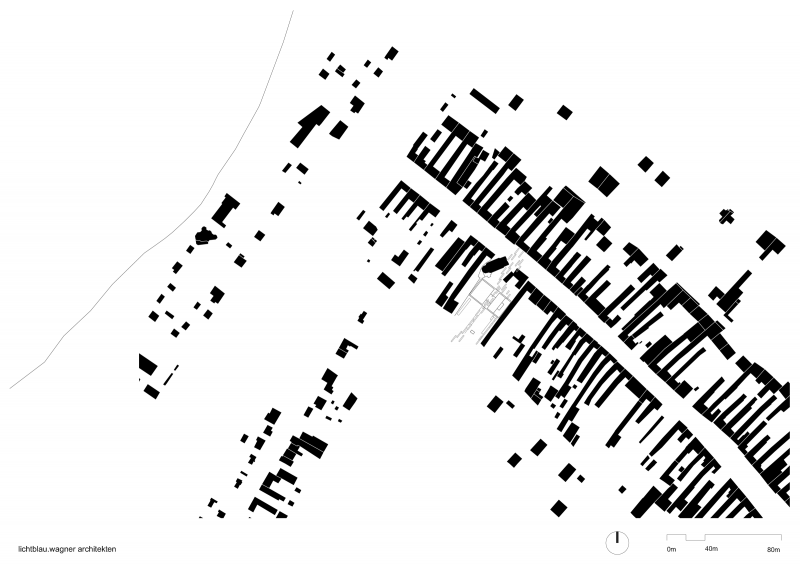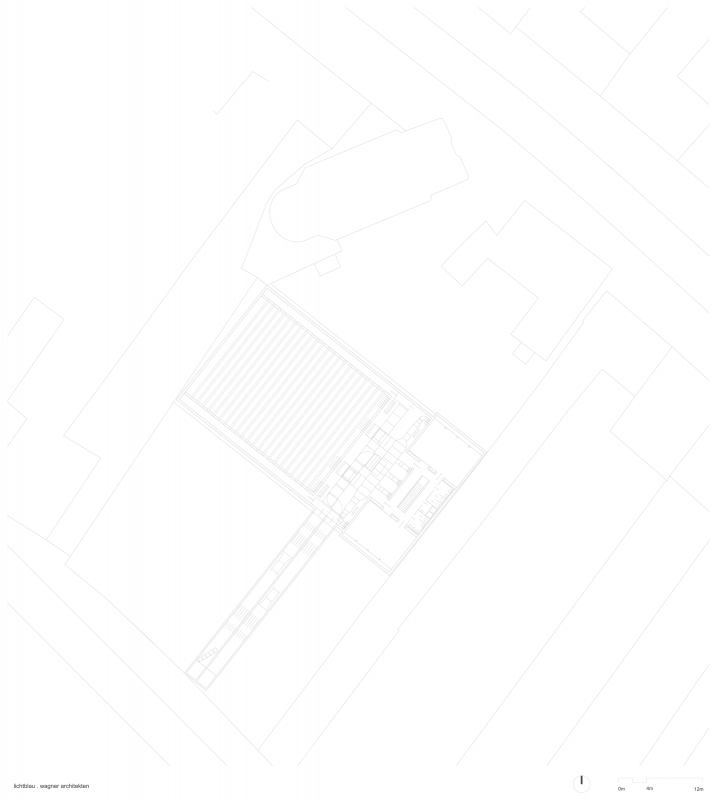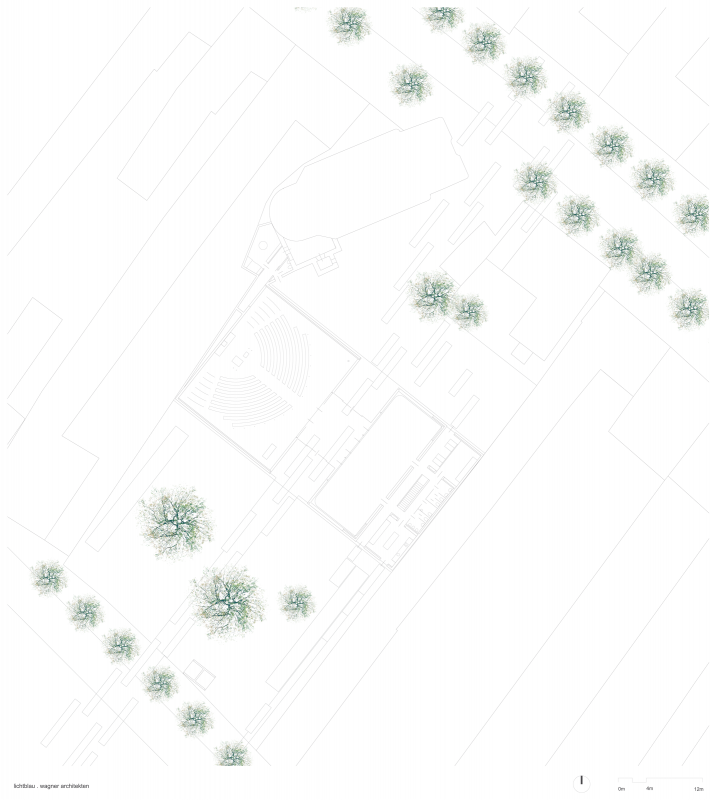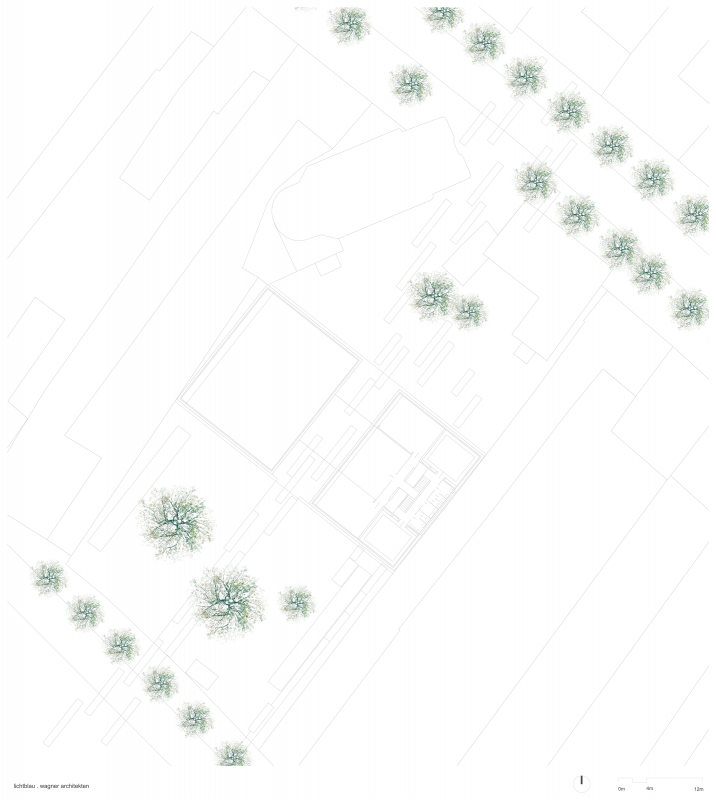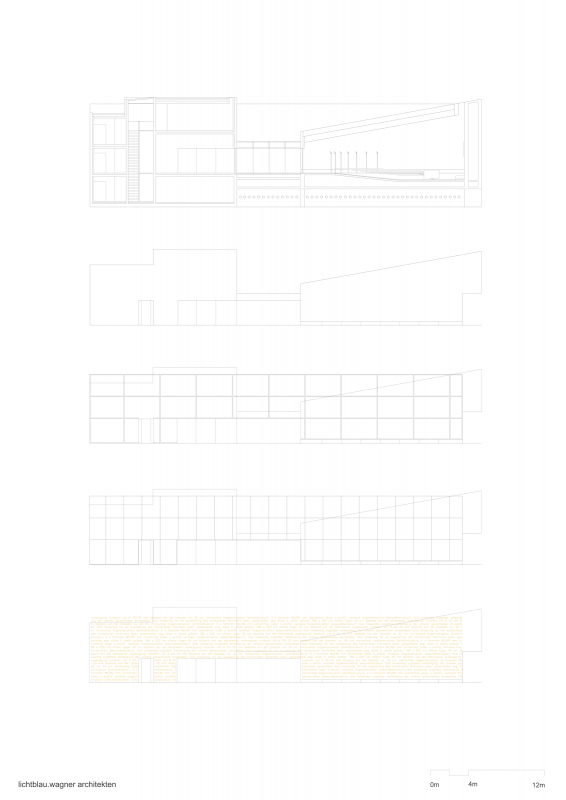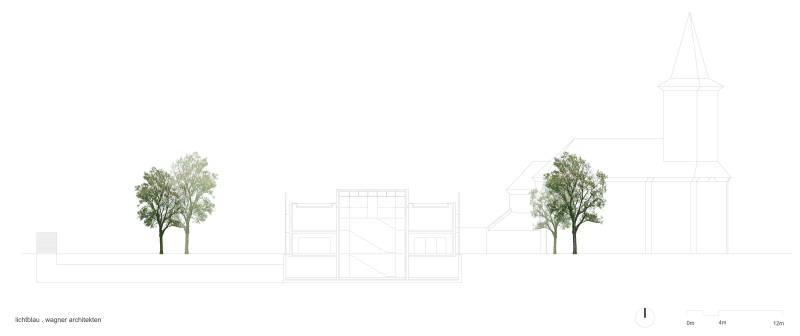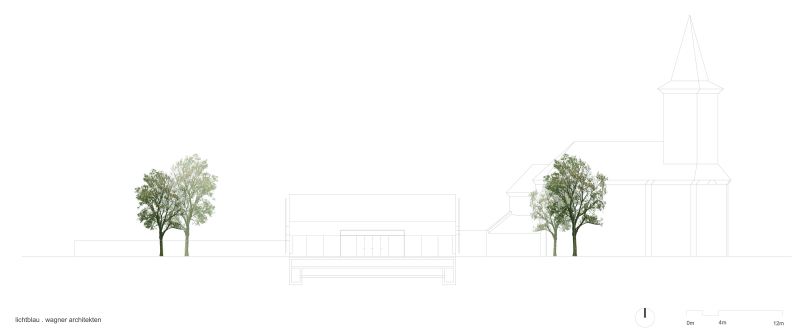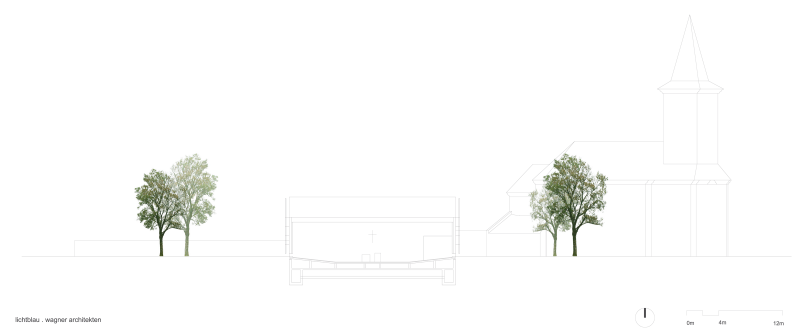parish centre Podersdorf
The major extension of the parish centre in the Burgenland community of Podersdorf creates a complex sequence of spaces that are perceived as you walk through them. In urban design terms the old church remains the symbolic element of the entire centre.
The main direction of the space in which Mass is celebrated is swivelled through 90 degrees. This change in direction addresses the notion of leaving everyday life behind and preparing oneself for and concentrating on the liturgical celebration. In accordance with the liturgical concept the altar and ambo are made as “stones“ of equal importance and function as a longitudinally oriented centre for the rows of seats. The interior of the church is characterised by extreme simplicity and functionality. The predominant white used for walls and floor as well as the black for the liturgical fittings recalls the colours of the habit worn by the Cistercian order, which when first founded was extremely ascetic. As a contribution to visual art members of the parish community formulated what they regard as important about the theme “family” on a glass wall that encloses the new building complex: all this is presented for public discussion.
Address: Seestrasse 67, 7141 Podersdorf Am See
Client: Stift Heiligenkreuz
Project management : Andreas Lichtblau, Susanna Wagner
Collaboration: Waltraud Derntl, Markus Kierner
invitational competition 1998
Ranking: first prize
completion 2002
Planning: 2000-2002
Construction: 2000-2002
floor area: 1.130 m²
built-up area: 1.473 m²
cubage: 6.485 m³
Awards
Faith & Form Honor Award
The American Institute of Architecture, Washington DC, USA
Faith & Form
International Architecture Award
The Chicago Athenaeum, USA
Chicago Athenaeum
Architekturpreis des Landes Burgenland
architekturpreis des landes burgenland
European Mies van der Rohe Award
nomination
MVR Award
pictures, plans, documents
Publications
closer to god. religious architecture and sacred spaces 2010
podersdorf parish church, lukas feireisslukas, robert klanten
PDF-Dokument
best of austria. architektur architecture 2006_07 2008
sprechende fassade, klingender raum, architekturzentrum wien (hg.)
PDF-Dokument
faith & form. the international journal on religion, art and architecture nr. 4 2006
2006 Faith & Form Religious Architecture Award
architektur in österreich im 20. und 21. jahrhundert 2006
pfarrzentrum podersdorf, architekturzentrum wien (hg.)
PDF-Dokument
neue architektur. sakralbauten 2005
pfarrzentrum in podersdorf am see, till wöhler
raum und religion. europäische positionen im sakralbau: deutschland - österreich - polen 2005
pfarrzentrum podersdorf, markus nitschke (hg.), orte
die presse schaufenster nr. 16 2004
es werde licht, christoph warnke
ait. architektur innenarchitektur technischer ausbau nr. 4 2004
durchlass. pfarrzentrum in podersdorf
the phaidon atlas of contemporary world architecture 2004
podersdorf parish center, editors of phaidon press (hg.)
PDF-Dokument
phaidonatlas
detail nr. 9 2004
pfarrzentrum in podersdorf. parish centre in podersdorf
der standard 2004
zur abkürzung durch das gotteshaus, oliver elser
architekturpreis burgenland 2004
pfarrzentrum podersdorf am see, ernst beneder
architekturraumburgenland.at
oris nr. 19 2003
layers of light, vera grimmer
PDF-Dokument
architecture today nr. 135 2003
pfarrzentrum podersdorf
casabella nr. 714 2003
luce & parole, isabella marboe
PDF-Dokument
baumeister nr. 9 2003
pfarrzentrum in podersdorf, gabriele kaiser
PDF-Dokument
die presse schaufenster nr. 12 2003
himmelbau, amelie znidaric
architektur aktuell nr. 9 2002
wohnzimmer gottes, isabella marboe
nextroom 2002
pfarrzentrum podersdorf, gabriele kaiser
nextroom.at/pfarrzentrum podersdorf
pfarrblatt podersdorf 1999
wir bauen keine kirche!, josef riegler, o.cist., pater mag. pfarrer der pfarre podersdorf am see
PDF-Dokument
Project management
typographic design of the facade: Stephanie Krieger (www.gestaltung.net) / Maximilian Sztatecsny (www.szt.at)
