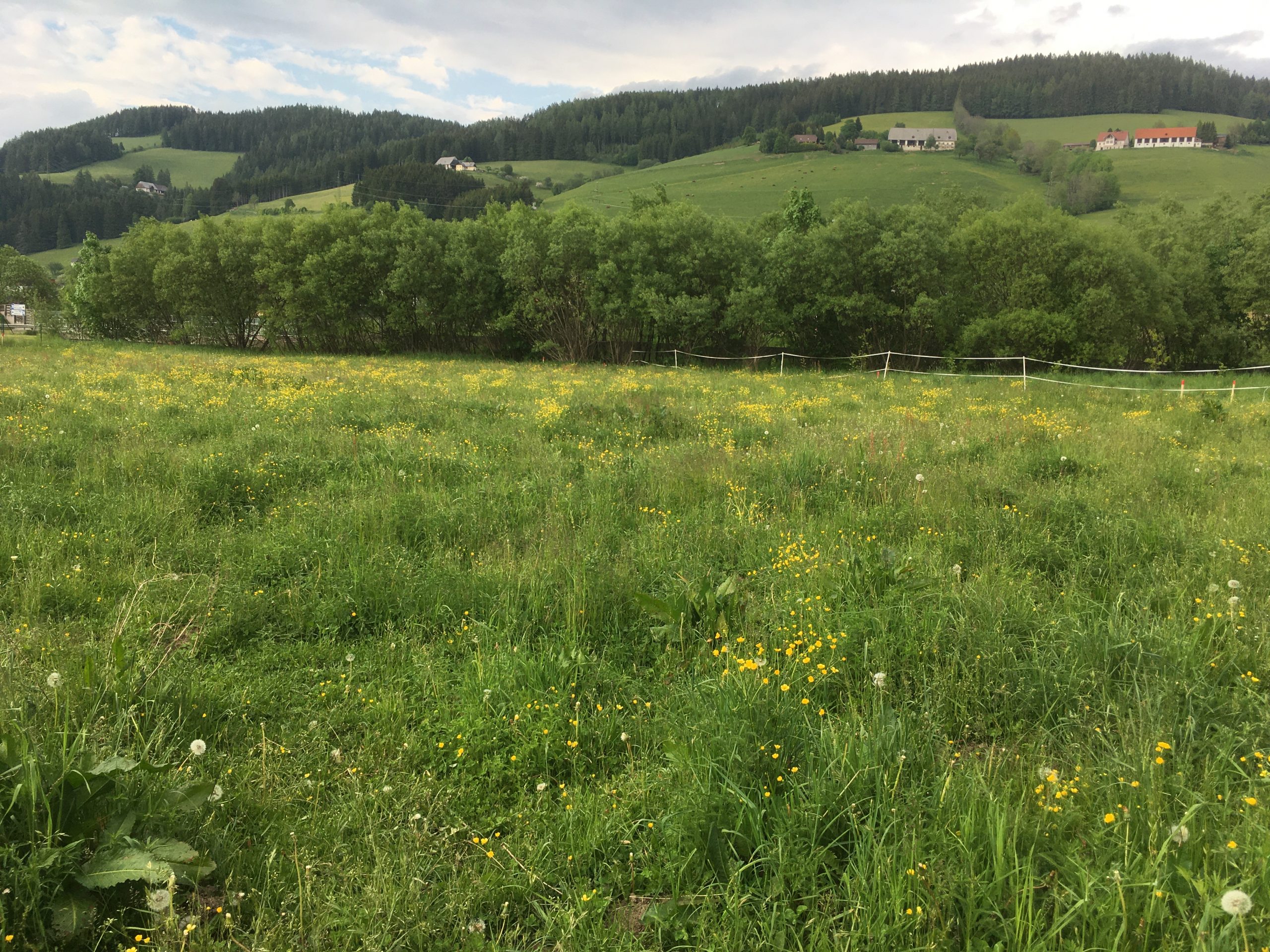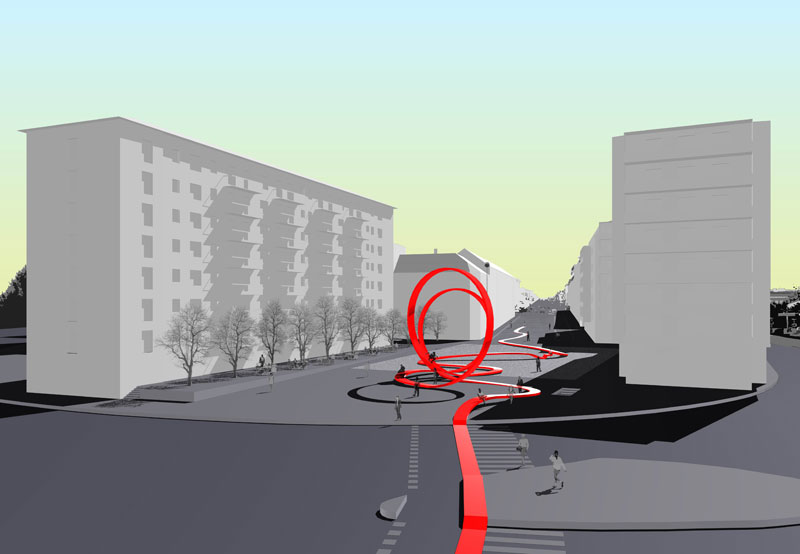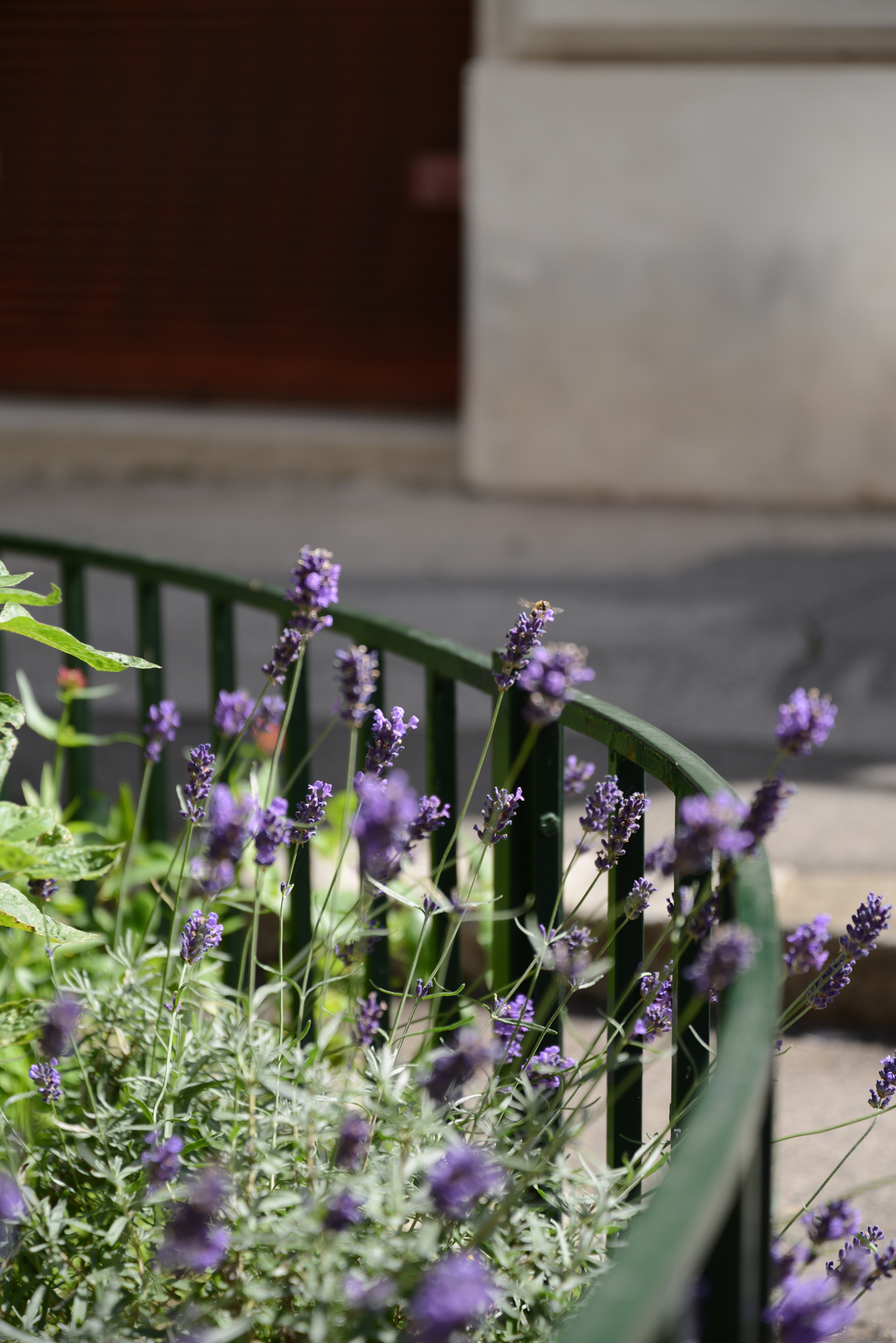
Last Updated on 9. May 2023 by Marah
in contrast to many other areas on the outskirts of town, two building structures of the supermarket (warehouse and front store), slightly offset from each other, as well as the ‘old primary school’ located opposite, guide people arriving in town to the densely built-up area of the medieval town centre.
the supermarket entrance faces the town and is connected to the town’s network of footpaths on two sides – pedestrians are on equal footing with customers arriving in motorised vehicles.
a (soon-to-be) densely vegetated pergola welcomes the customers and protects the southern facade from sunlight throughout the year. the car park to the east leads down to the stream into free nature and is planted with tall canopy trees that provide shade.
permeable parking spots, green roofs equipped with a pv system, and flower meadows offering nesting opportunities for birds and insects aim to compensate for the sealed surface.
shading the concrete surfaces significantly reduces overheating in summer. excess rainwater from the extensive green roof is channelled below ground to the shade trees in the car park, where a special ‘sponge city foundation’ ensures the trees can flourish. parallel to the southern facade, a base taking the form of a seating step with integrated plant troughs shields the entrance area from the drive aisle, invites customers to take a rest and is home to climbing plants and vines, which are watered with rainwater collected on the projecting roof. once again, the ‘sponge city construction’ below the plant troughs, which are open at the bottom, serves as a nutrient and water reserve.
due to these and other technical interventions, this project has been awarded the greenpass gold certification and the EU green building certification.
certificats:
GREENPASS Gold
EU GreenBuilding

Last Updated on 17. January 2023 by Marah
interweaving structures
a network of anthracite-coloured main paths and beige-coloured side paths interweaves old and new structures, while simultaneously creating open spaces offering different qualities. the different colours provide orientation and create zones.
small open spaces in front of the main entrances of the new residential building serve as informal meeting points for residents and neighbours.
in the inner courtyard, the interweaving structures creates a central community space open to all generations.
the extension of the loggia north of the tower leads to a piece of combination furniture, comprising a pergola, a sandbox and a wooden deck; south of the tower, it leads to the easily visible children’s play area.
additional wooden decks at key intersections act as smaller meeting points and landmarks.
promoting a sense of community
the design of all the spaces aims at promoting a sense of community by ensuring that they can be used by all residents.
various playing areas, such as the children’s area in the community space, the bocce court in the northern open space, and grassy play areas are welcoming to all generations.
moreover, raised beds in the eastern part of the complex and near the orchard are available to residents for growing fruit and vegetables, and offer yet another space for communication.
guiding trees
the residential area is permeated and, at the same time, structured by different types of trees.
smaller trees are planted in the area of the underground car park and form groves at key landmarks.
tall canopy trees, such as sophora, betula, paulownia, gleditsia and celtis, frame the complex and highlight the entrances to the individual buildings.
in the playing area, a grove of amelanchier trees provides shade and, with its typical autumn colours, creates a fascinating atmosphere throughout the year.
in the orchard south of the complex, the existing apple trees have been complemented with additional fruit trees free for the residents to use.
Last Updated on 28. September 2022 by Marah
Last Updated on 29. September 2022 by Marah

Last Updated on 17. January 2023 by Marah

Last Updated on 17. January 2023 by Marah
“on average, 11.5 hectares of valuable green space, grassland and forests fall victim to the excessive land consumption every day (annual mean value for 2018-2020). due to excessive construction and land development, the productive functions of the soil are lost, such as its ability to cool in the summer, to protect against natural hazards (e.g. floods), to produce food and filter water, etc. millions of small animals could use this soil as their habitat to fulfil their vital ecological functions – building up humus, absorbing carbon, nutrient enrichment and storing water. but excavators, concrete and asphalt impose a considerable burden on nature.
excessive construction and land development permanently destroy valuable habitats and the basis of life every day. today in austria, an area almost twice the size of the state of vorarlberg has been built upon. not even nature reserves are spared from this construction frenzy. the high consumption of soil is one of the most significant environmental problems of our time and has a profound impact on the environment and on us humans.”
excerpt from natur-statt-beton.at / wwf austria


