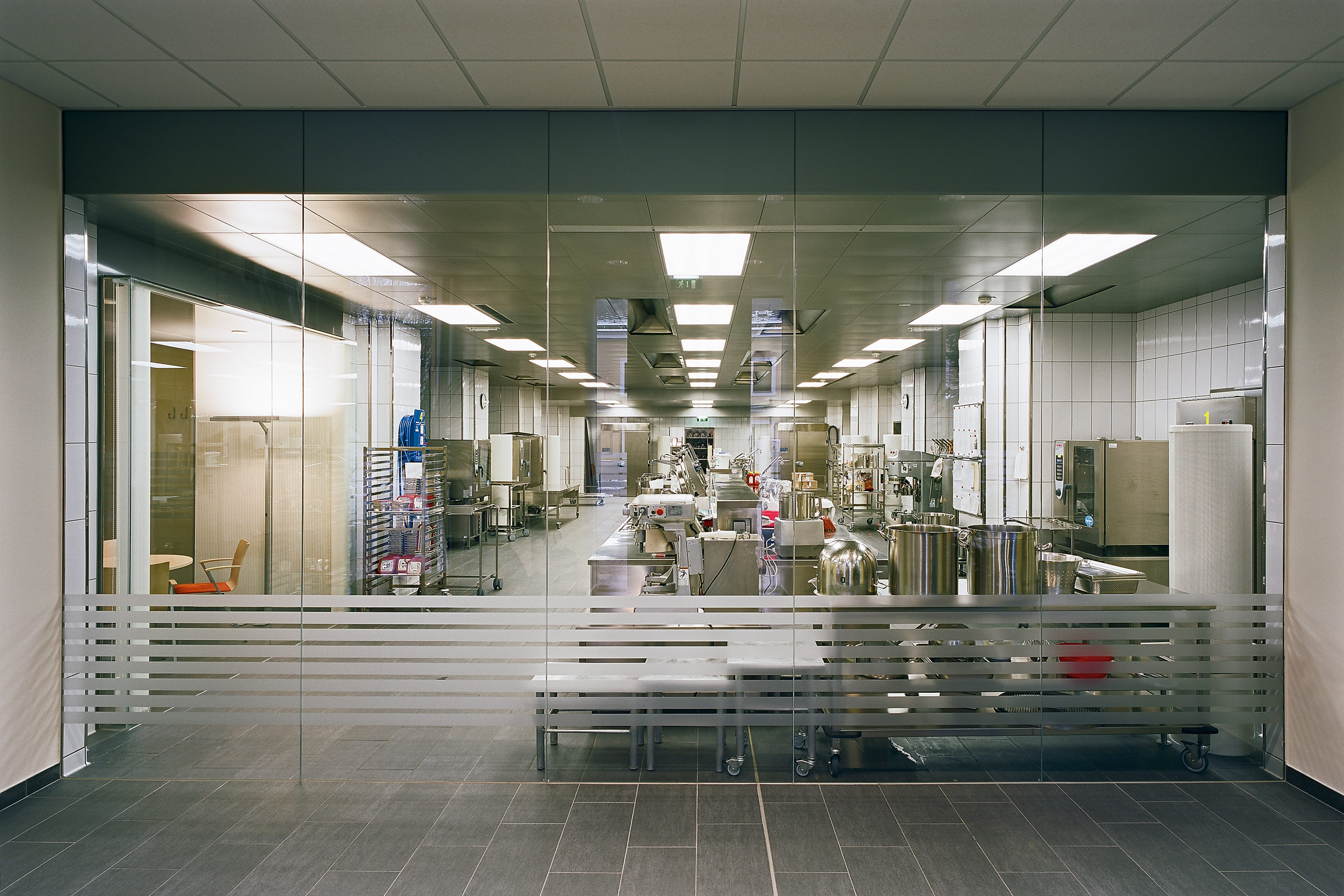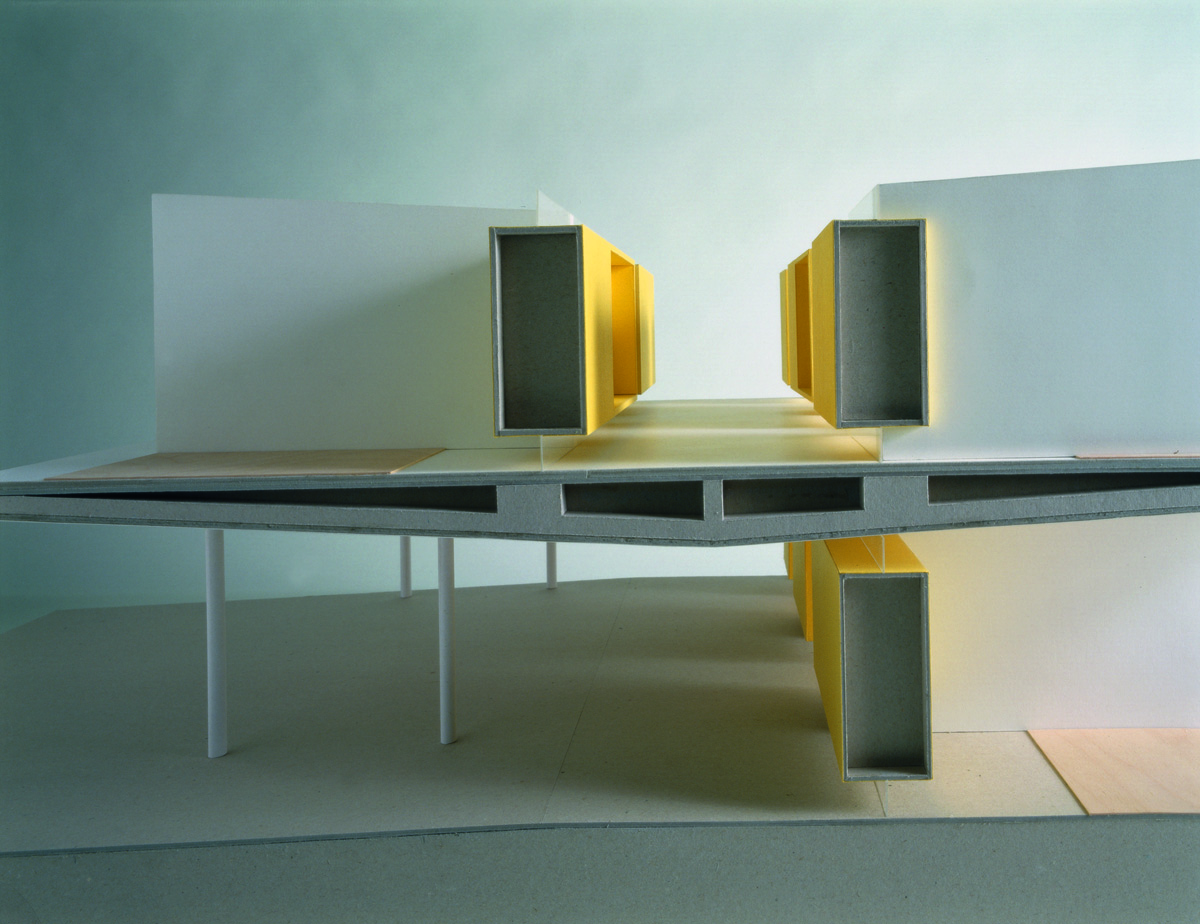Re-organisation Wohnservice Wien
| By Marah | 0 Comments
Last Updated on 28. September 2022 by Marah
| By Marah | 0 Comments
Last Updated on 28. September 2022 by Marah
| By Marah | 0 Comments

Last Updated on 17. January 2023 by Marah
structural and technical restoration of the existing main kitchen in the building complex of the psychiatric hospital in ybbs.
the main kitchen was restored in stages with kitchen operations running throughout, evolving into a hygienic and logistically optimised main kitchen.
considerate handling of the old structure and a return to the original qualities of the building, both indoors and outdoors, took top priority. the architectural character of the former church interior was fully recreated to bring it back to life.
| By Marah | 0 Comments
Last Updated on 17. January 2023 by Marah
the core idea behind this project is to establish an equal relationship between the two connecting links to the urban area.
this was achieved by constructing two equal levels for arrivals and departures by raising the street in the extension of bühlstrasse towards bahndamm heading north, thus ensuring the accessibility for the trains on the same level as the arriving buses.
for southbound connections, a lift takes passengers to the lower level, which is an expansion of the landscape west of the railway embankment, extending below the train station area. a key feature here is the outstanding open view underneath the bridge to the other side. what manifests here is a spatial aggregation and an interweaving of landscape and urban space, for example, in the unmistakable tectonic design of the track components.
| By Marah | 0 Comments
Last Updated on 17. January 2023 by Marah
ensuring the highest-quality interiors in the units was the central idea at the heart of this project.
green inner courtyards add to the complex, creating spaces washed in natural light in the interior of the building, and offering surprising and intense views from the corridors and public areas in the units.
the view of the alpine scenery surrounding Innsbruck, which is superb in itself, is complemented and enriched by small shrubs and trees – which are not usually found at this altitude – planted in the inner courtyards.
the hospital units are located on the top floor, while the rooms of the outpatient clinic are located on the terrace floor below. this guarantees smooth operations in the hospital units, as the patients of the outpatient clinic are not a disruption to everyday unit operations. all rooms on the outpatient floor face the stunning inner courtyards as well, thus offering a view of the surroundings or the courtyards. the storage rooms are also located on the 8th floor and offer potential for expansion.
| By Marah | 0 Comments
Last Updated on 28. September 2022 by Marah
| By Marah | 0 Comments
Last Updated on 28. September 2022 by Marah
| By Marah | 0 Comments
Last Updated on 28. September 2022 by Marah
| By Marah | 0 Comments
Last Updated on 29. September 2022 by Marah
| By Marah | 0 Comments
Last Updated on 28. September 2022 by Marah
| By Marah | 0 Comments
Last Updated on 29. September 2022 by Marah
| By Marah | 0 Comments
Last Updated on 29. September 2022 by Marah
| By Marah | 0 Comments

Last Updated on 17. January 2023 by Marah
the difficult task of seamlessly interweaving the old structure and the new construction has been accomplished in this project. through an analogue gesture of urban planning as an appropriate reaction to the old structure using different means of urban as well as architectural planning, the architects achieved the sufficient separation of old and new, on the one hand, and an artistically contained structure that enhances each of the individual sections, on the other. the staggered arrangement achieved through the use by means of thin slabs conveys a balanced relationship between quiet calm and dynamics.
excerpt from the jury report by Ernst Hiesmayr, Adolf Krischanitz, and others
| By Marah | 0 Comments
Last Updated on 29. September 2022 by Marah